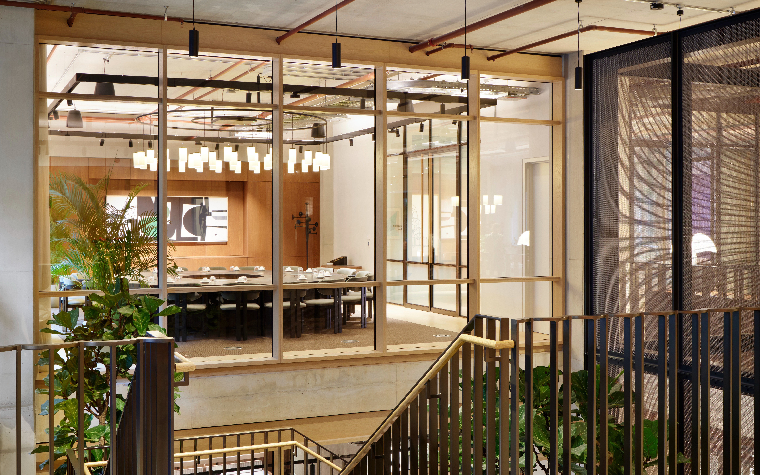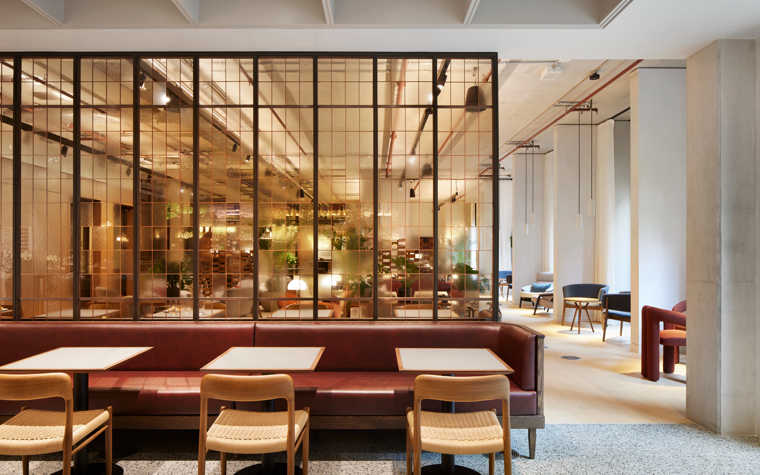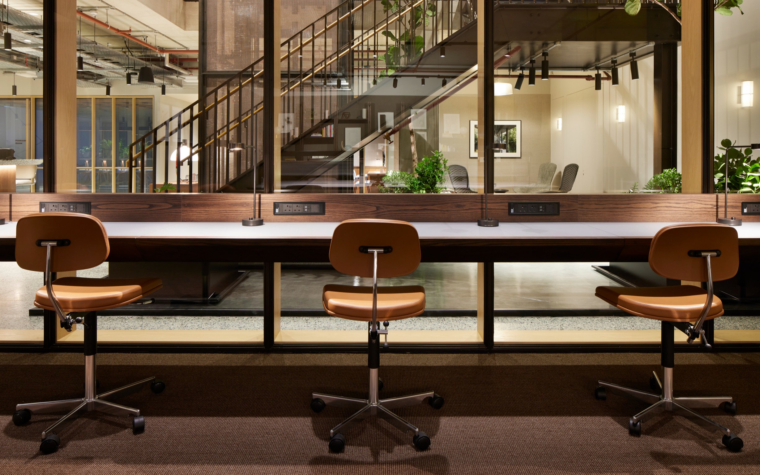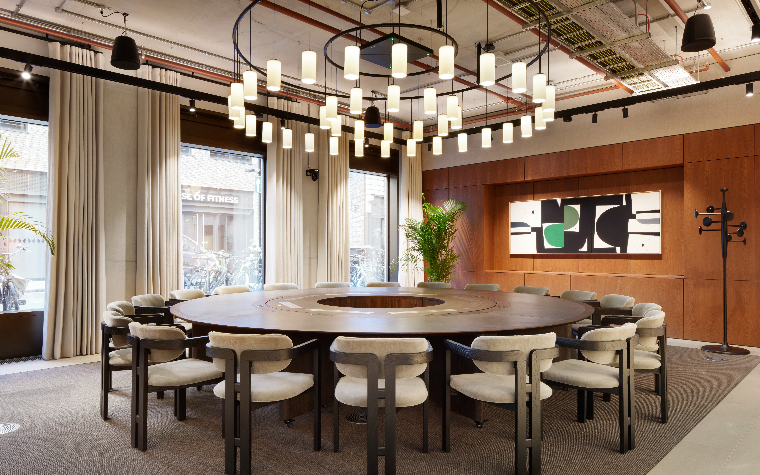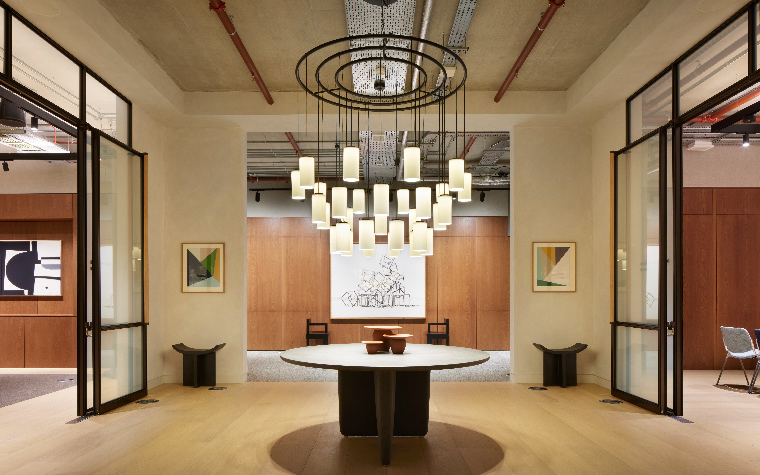
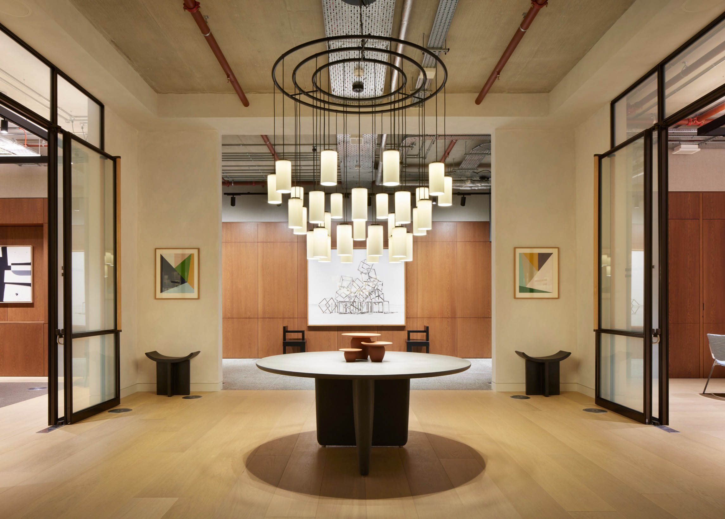
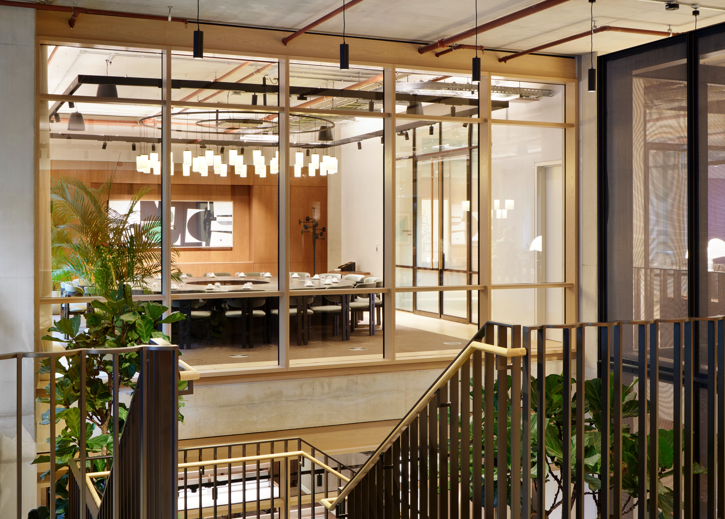
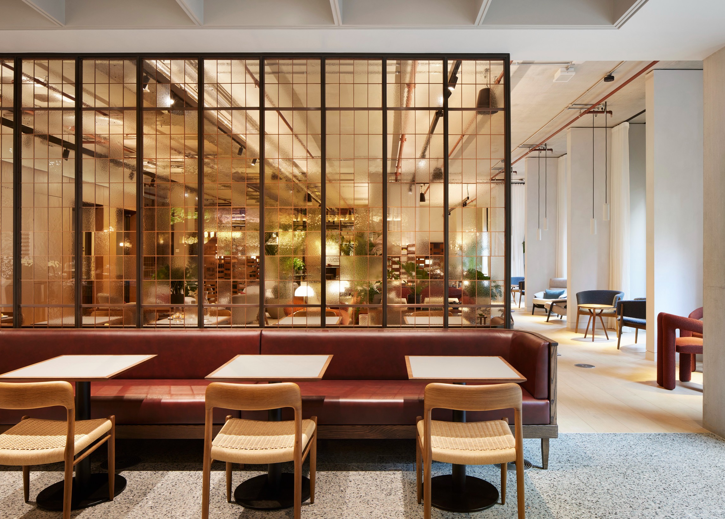
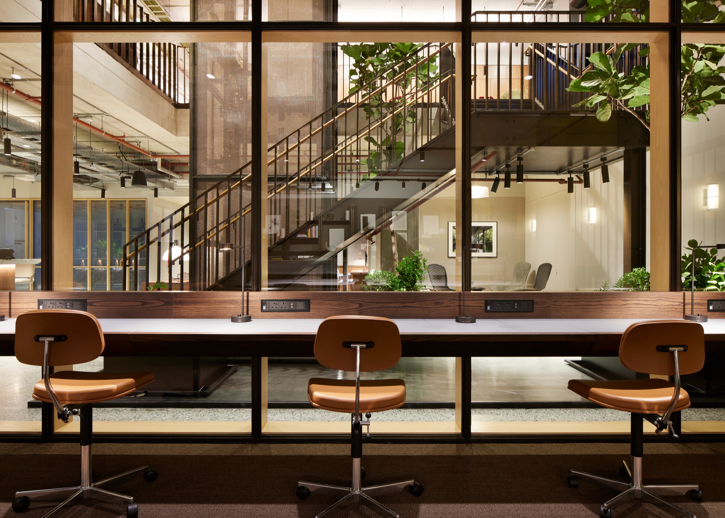
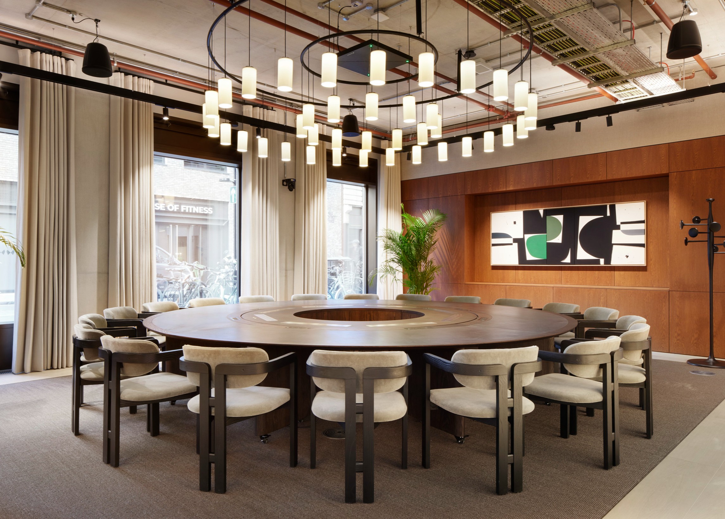
DL/28
Old Street
DL/28 is a flexible amenity space within the recently completed Featherstone Building. Just off Old Street, DL/28 is set across both the ground and lower ground floors of the Featherstone Building, offering 14,000 sq ft of flexible uses, including private hire rooms, cafe, library, yoga studios, lounge & communal areas.
DL/28 accommodates a range of fixed and flexible uses for tenants of DL/Member space users, broadly split into private hire and community use spaces. The ground floor comprises of an open coworking / lounge space with an in-house cafe offering. There are also private hire rooms, fitness space and 200 person presentation space which is served by a commercial catering kitchen and associated cold store, as well as WCs, showers and a cloak room. DL/28 is built on the principles of promoting health and wellbeing, with architectural inspiration drawn from the mid-century era.
The lower ground floor is accessed via the central stairwell from the ground floor reception area. The stair and lift descend over a landscaped area featuring a reflecting pool and ornamental trees. At lower ground a central break-out area provides access to the courtyard and features a large servery element. This is flanked by glazed meeting rooms, call booths and a library space. A further boardroom is accessed via a corridor with independent access onto the courtyard. Ancillary spaces include a building manager’s office, a staff welfare room, WCs, an AV cupboard and a catering pantry.
Back to projects