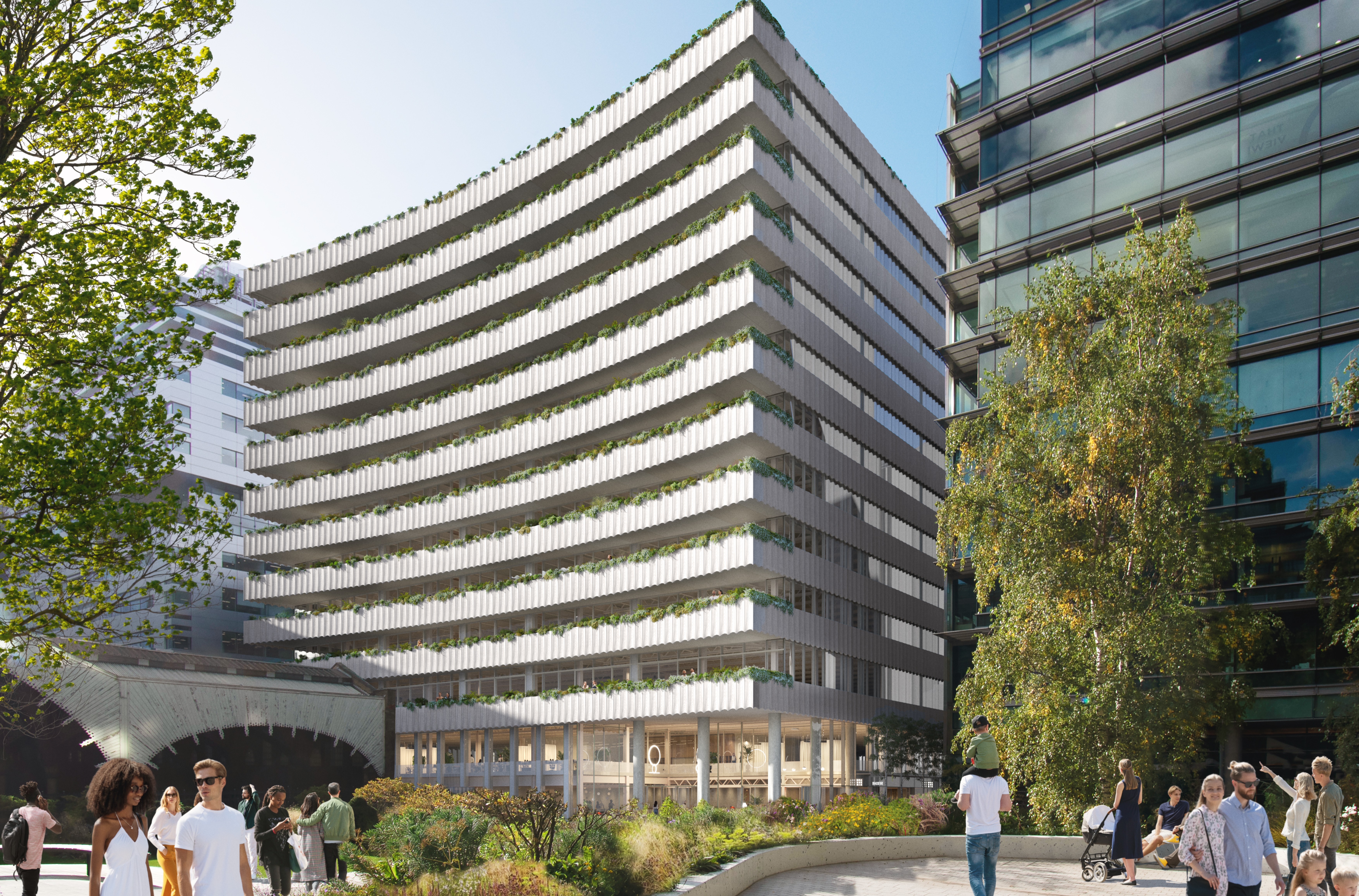

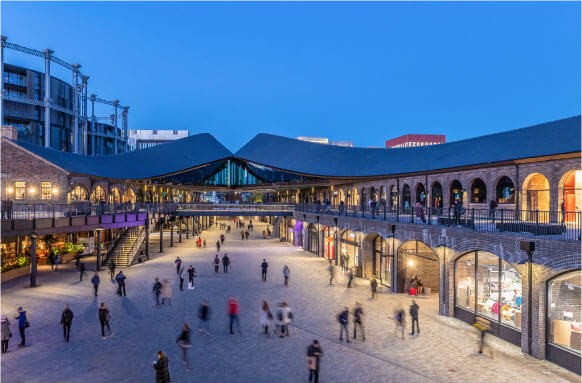
Coal Drops YardArgent | Retail
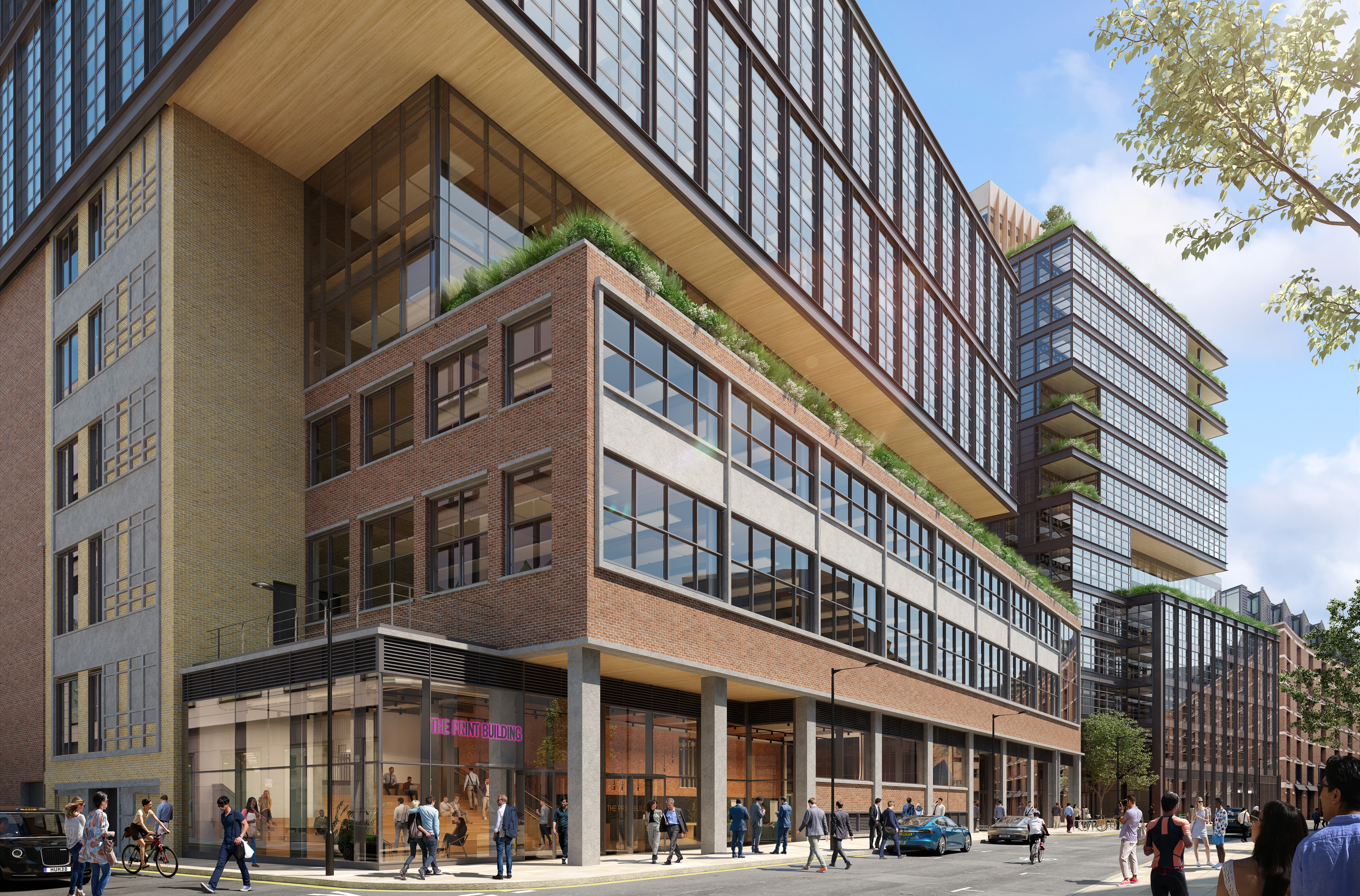
Timber SquareLandsec | Workspace
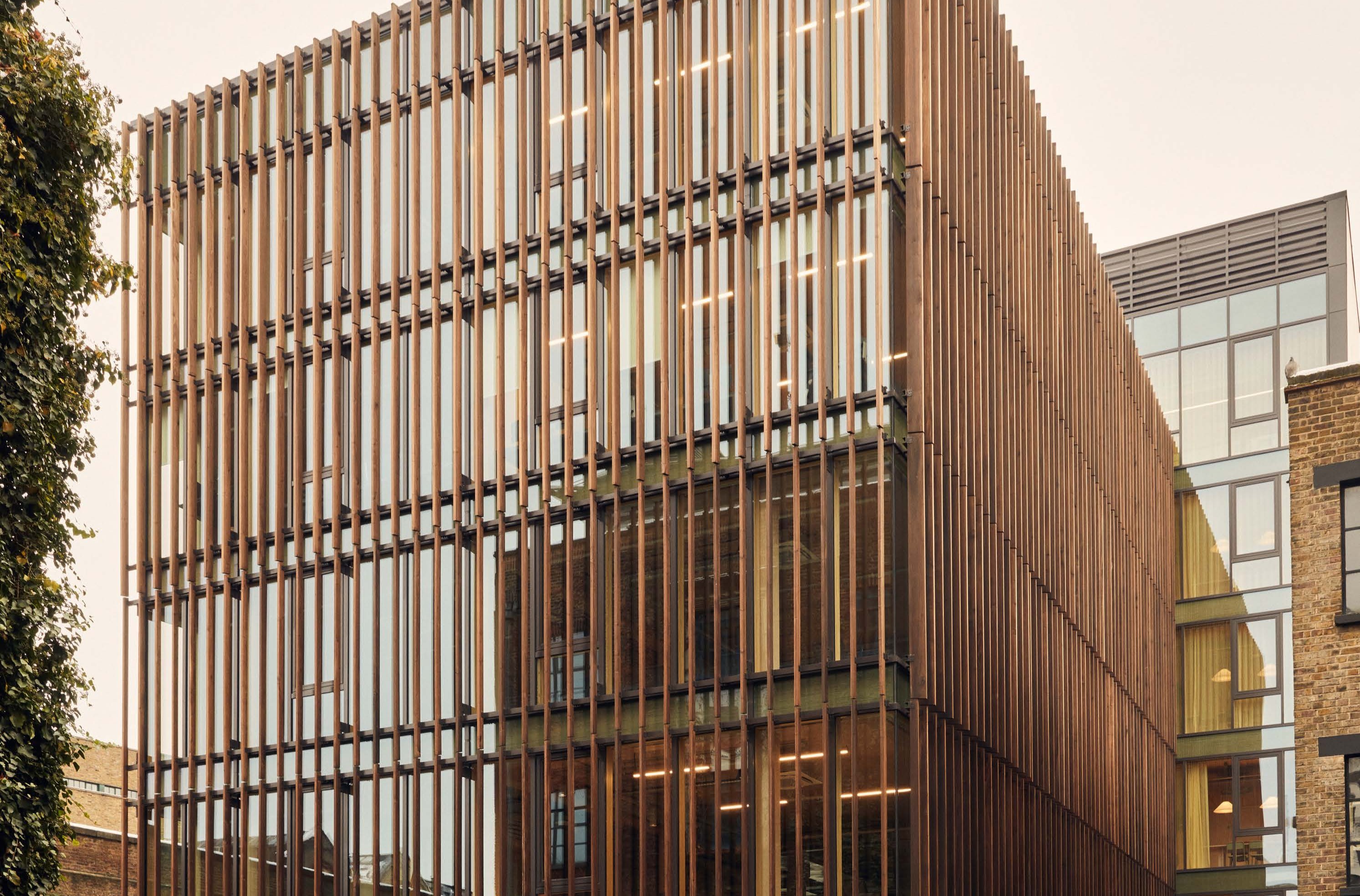
Black & White BuildingTOG | Workspace
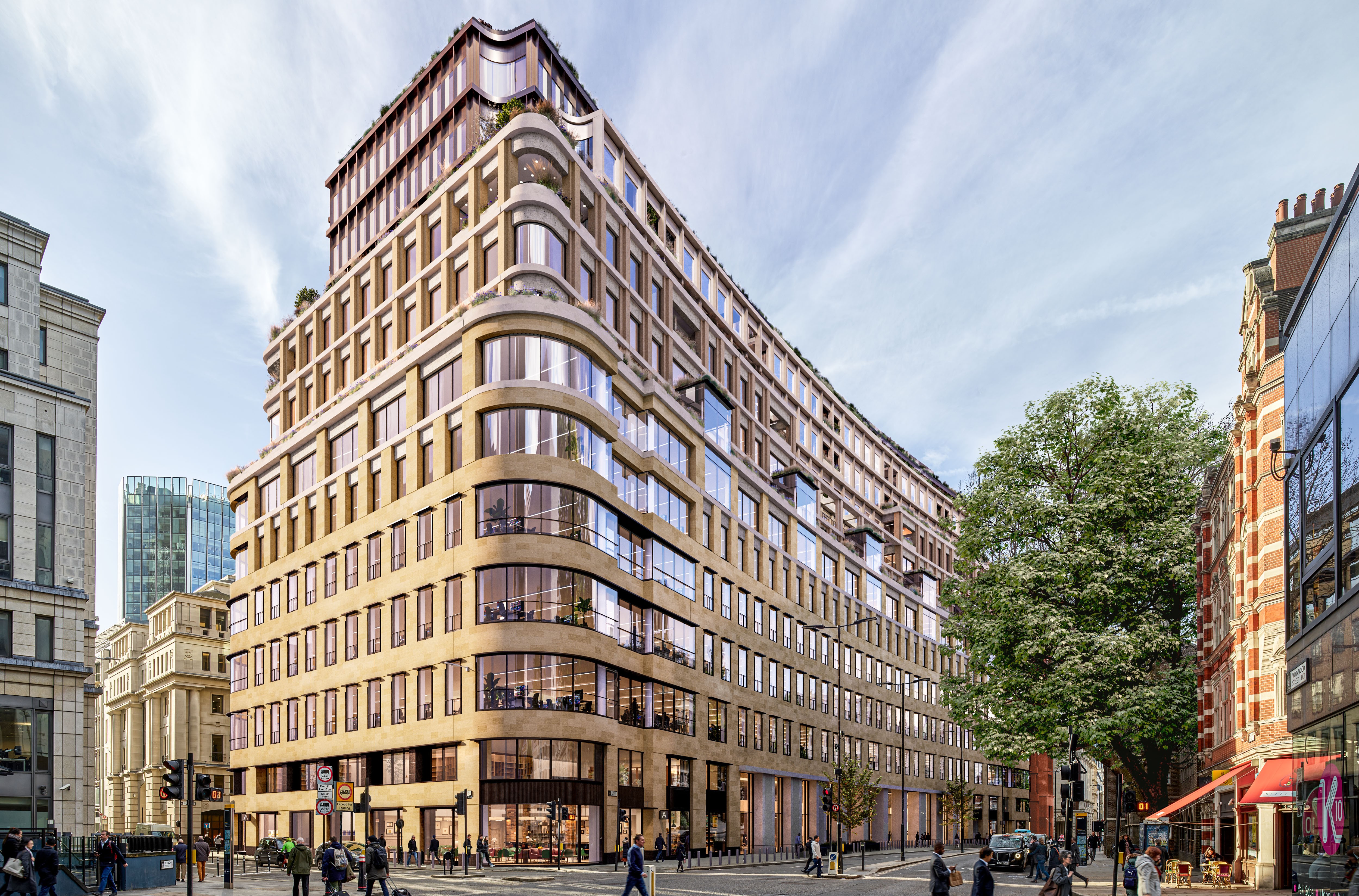
75 London Wall Castleforge | Workspace
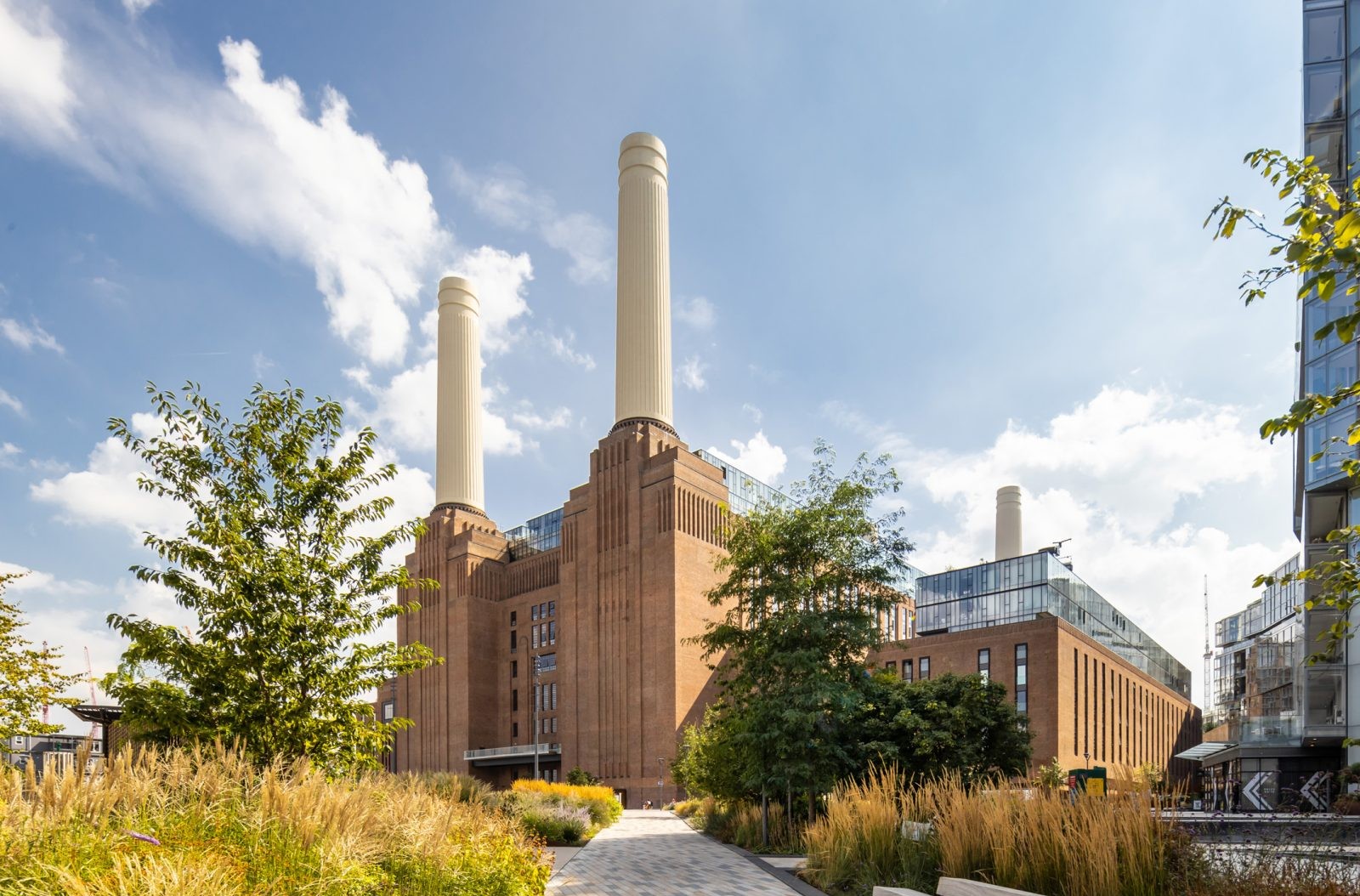
Battersea Power StationBPSDC | Mixed-use
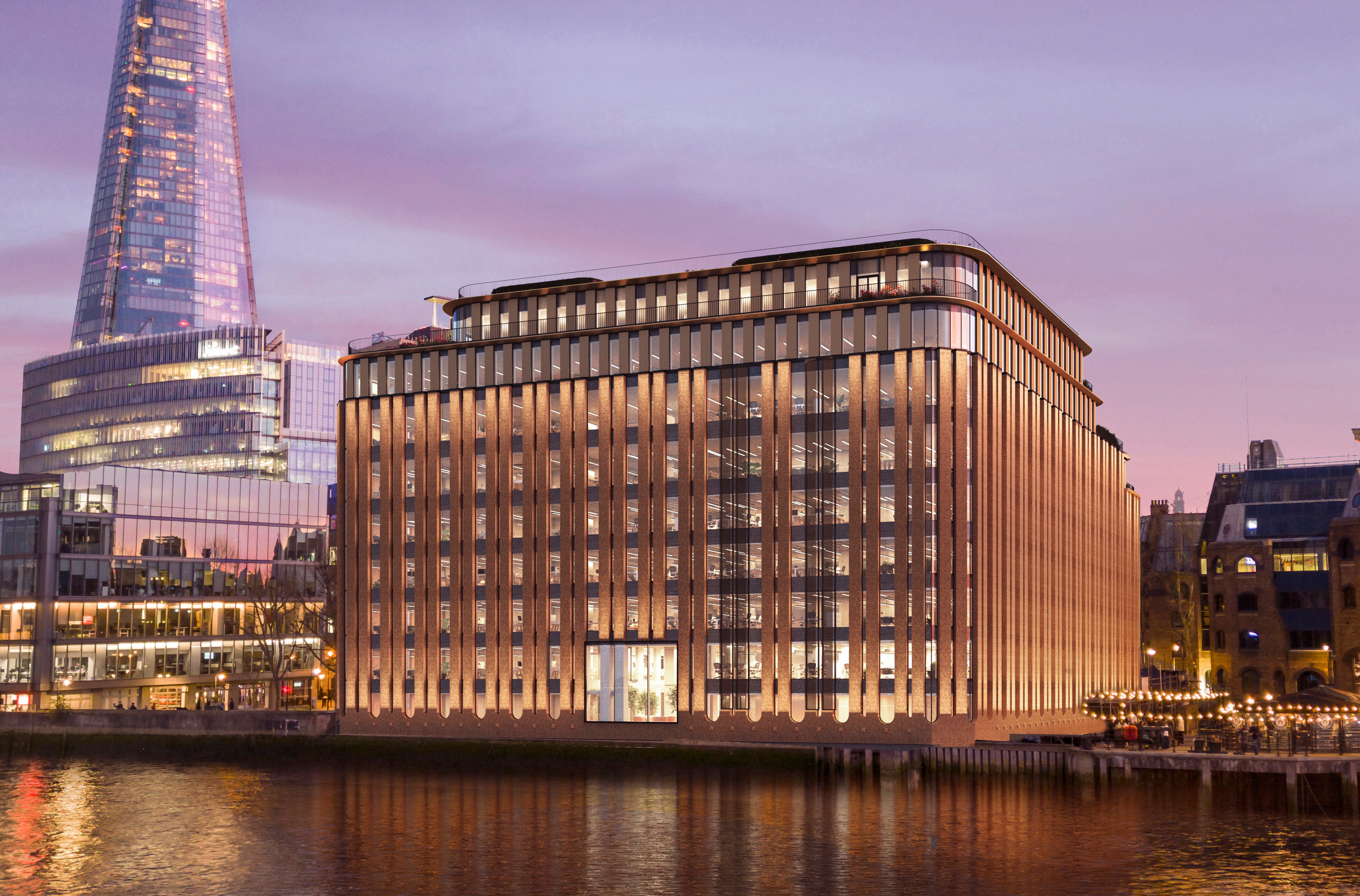
Minerva HouseGPE | Workspace
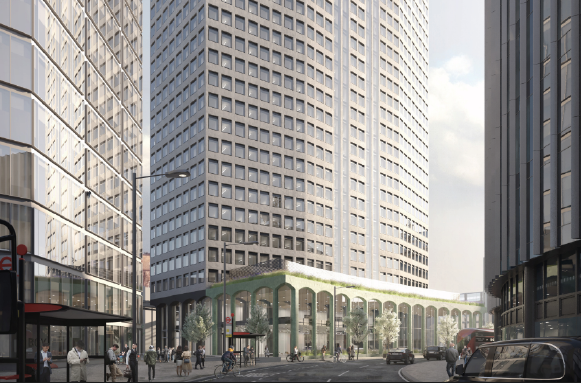
Thirty HighLandsec | Workspace
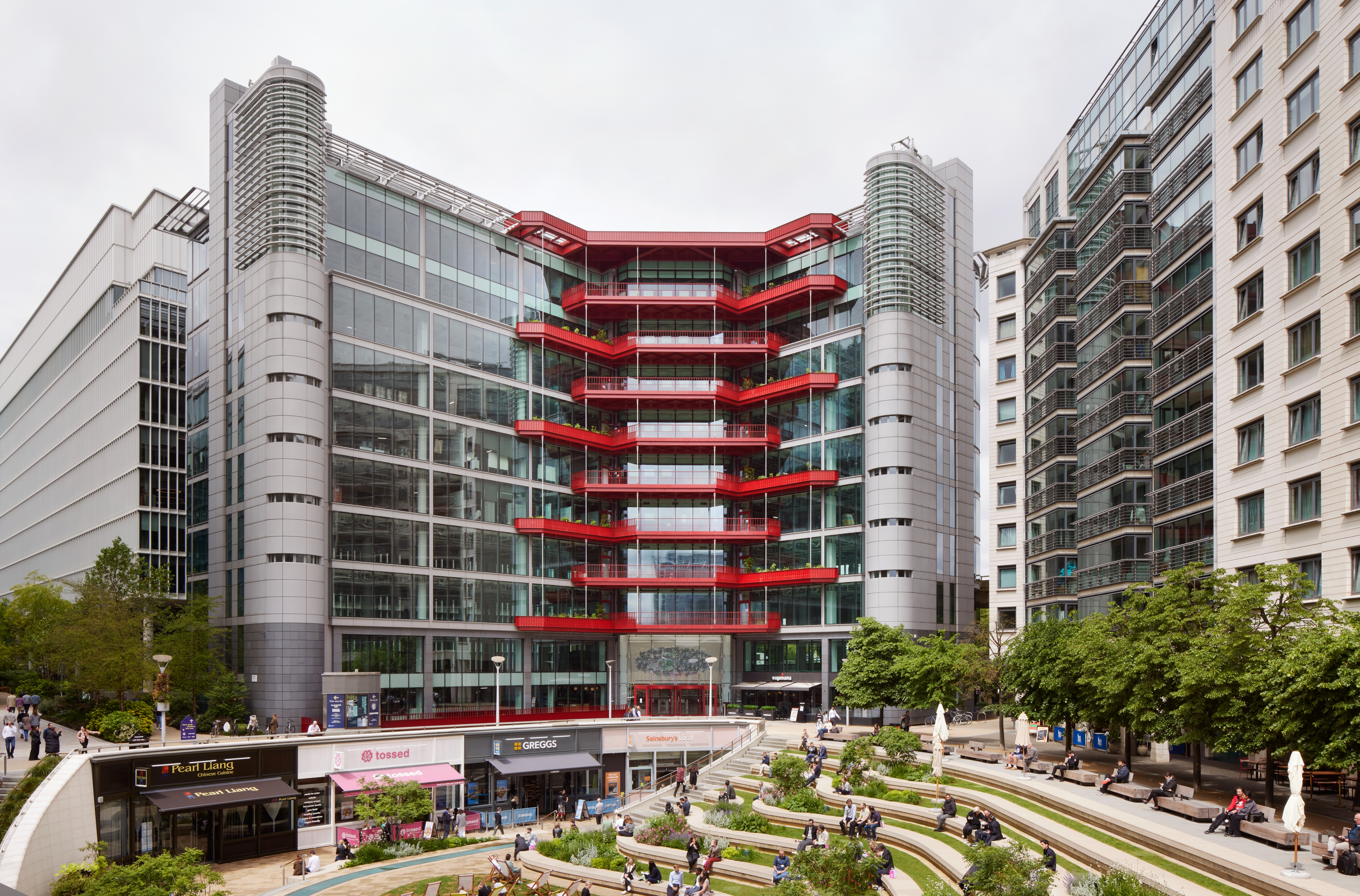
3 Sheldon SquareBritish Land | Workspace
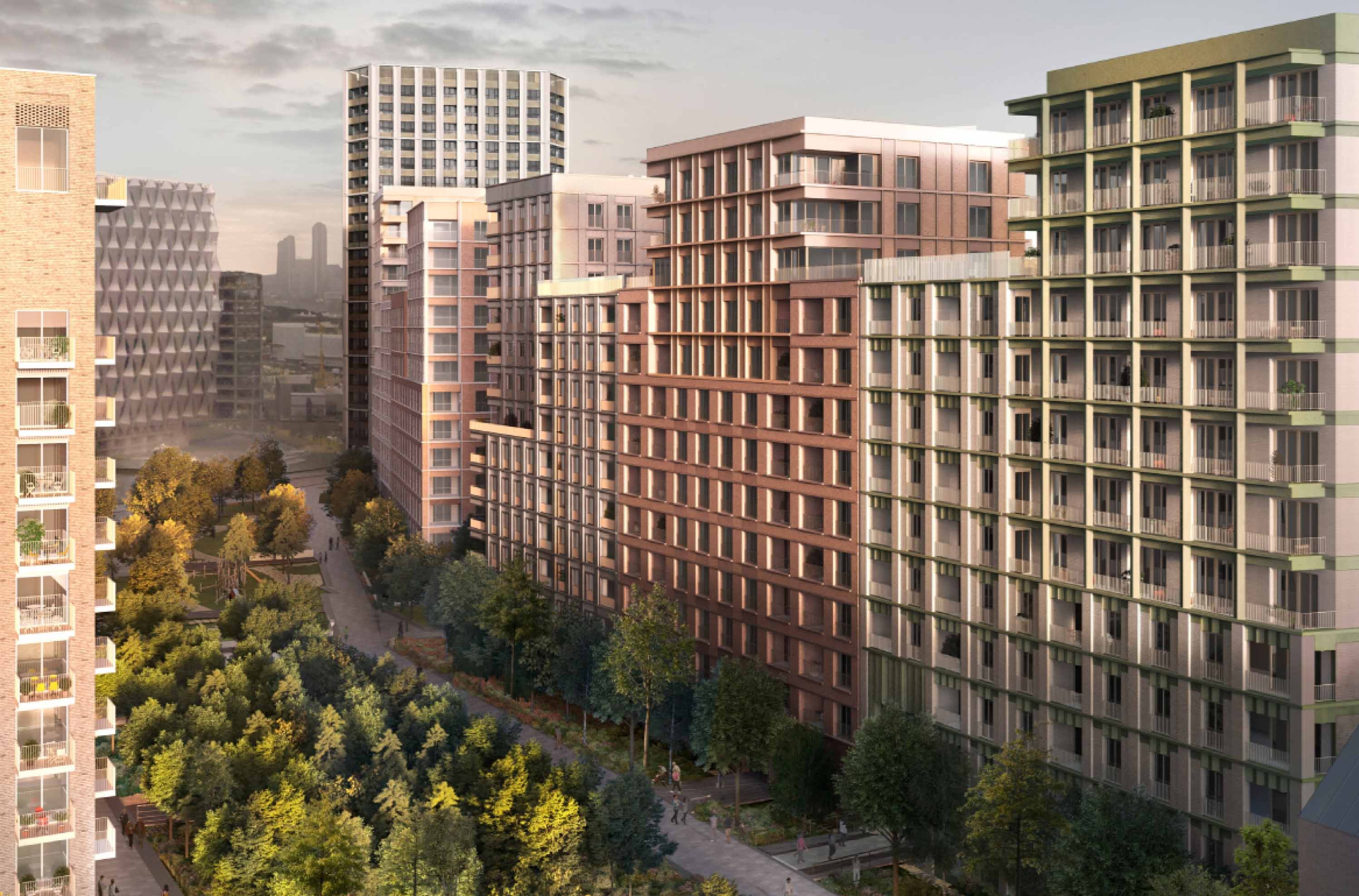
Nine Elms ParkModa | Mixed-use
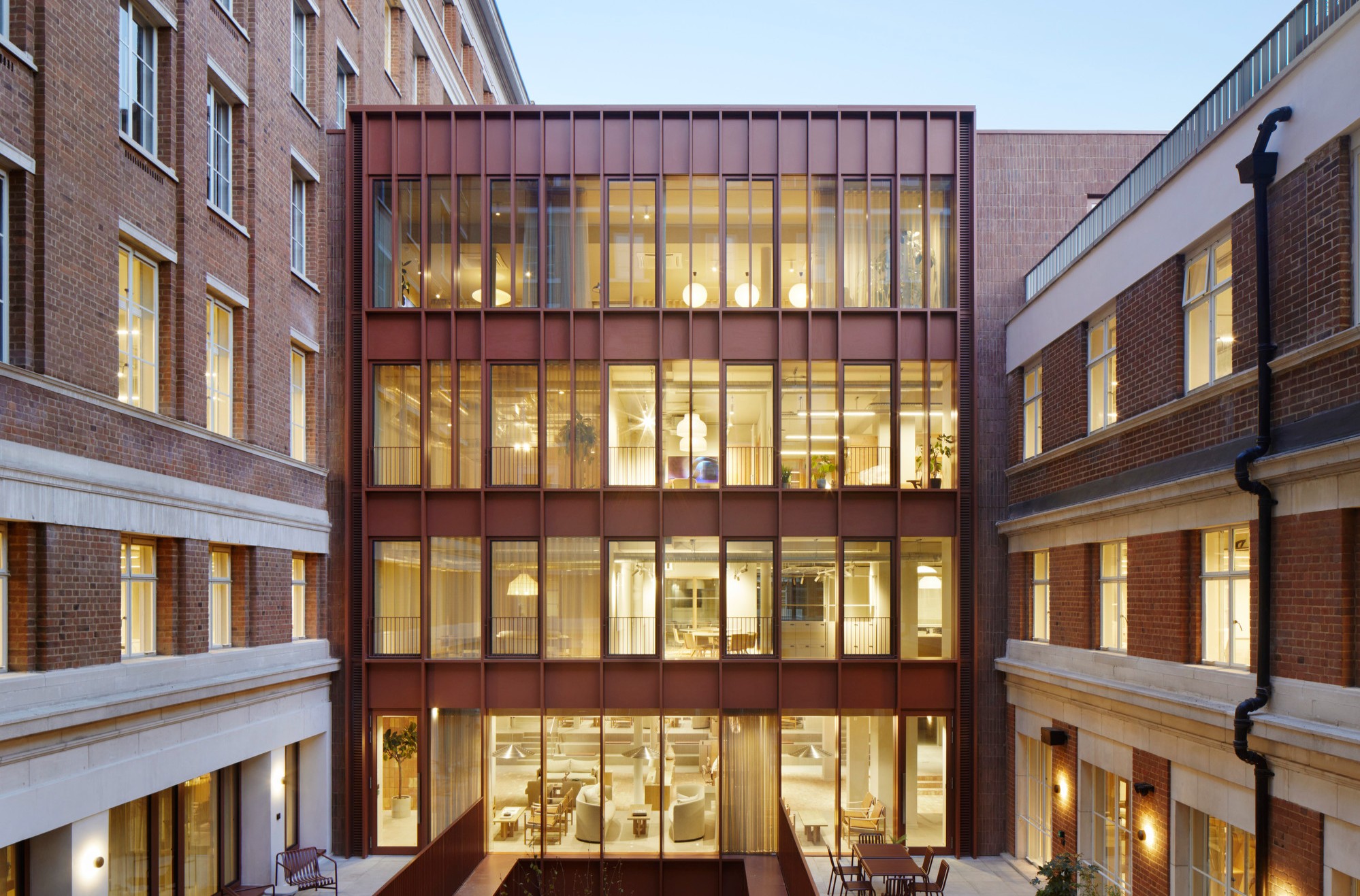
Chancery HouseTOG | Workspace
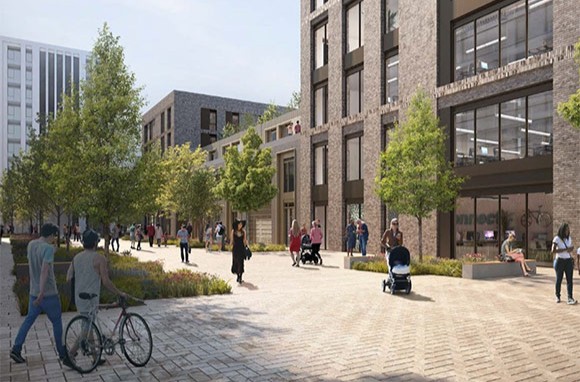
Sackville RoadModa | Mixed-use
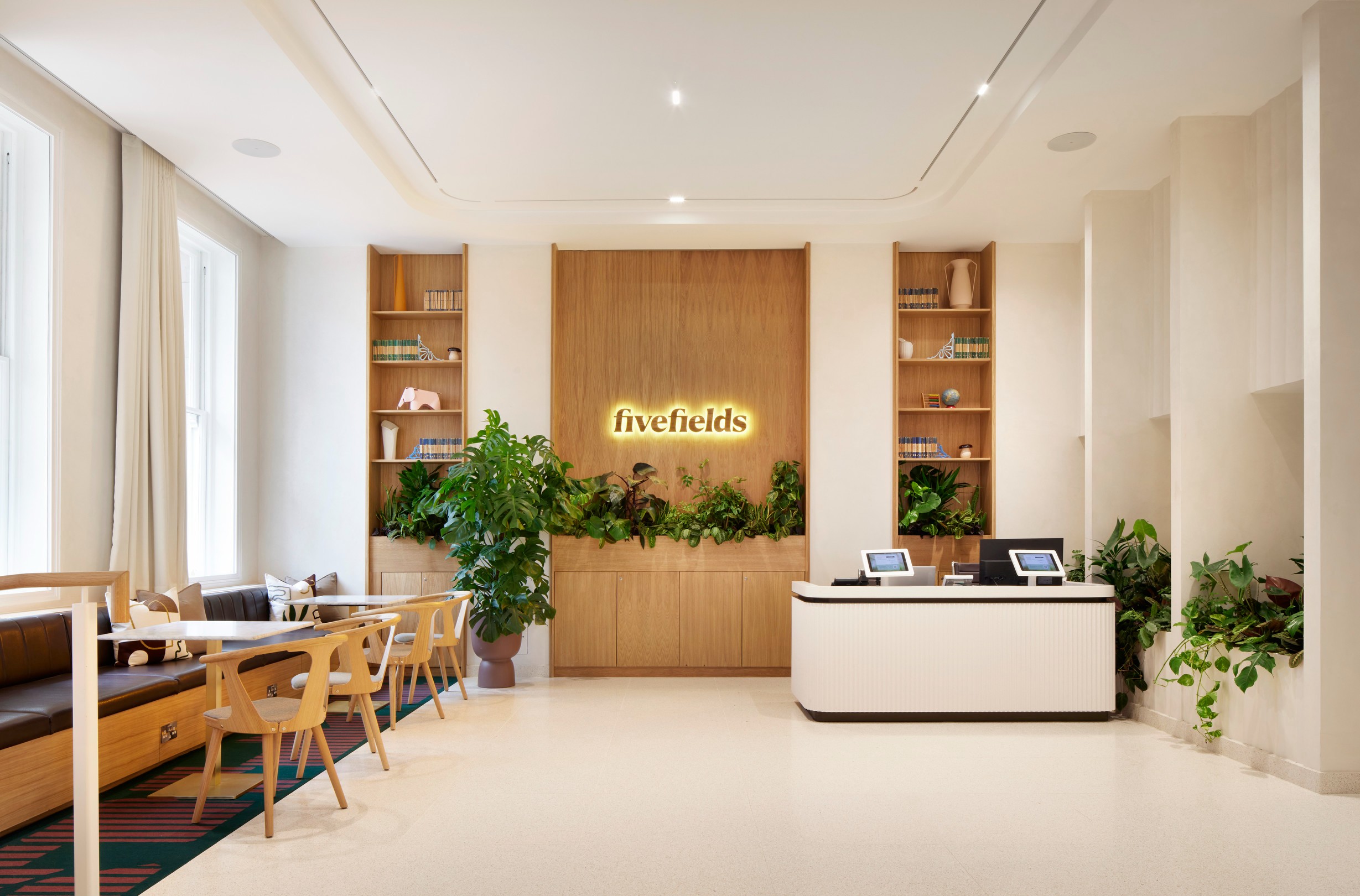
8-10 Grosvenor GardensGrosvenor | Workspace

201 Bishopsgate Storey | Workspace
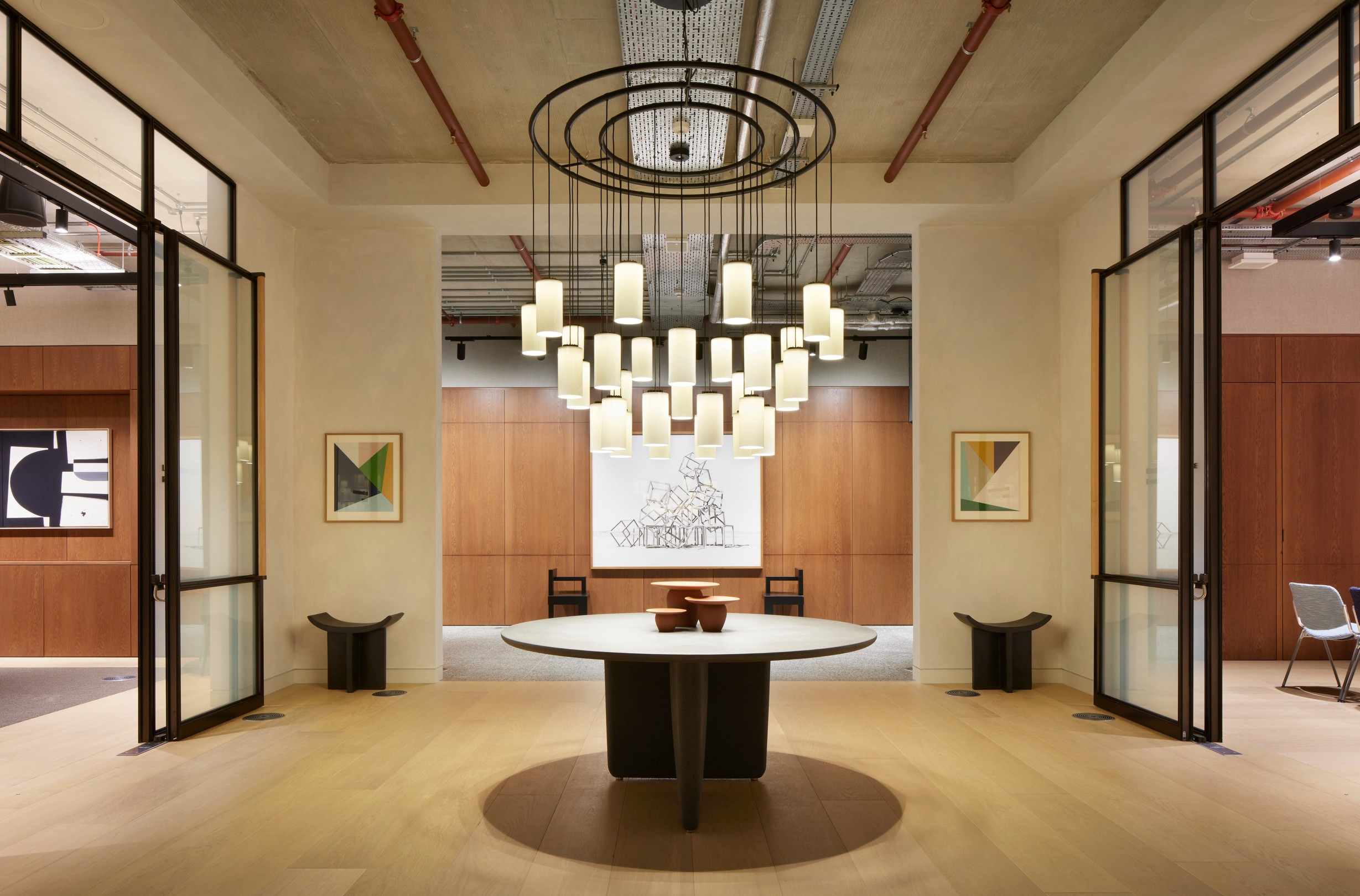
DL/28Derwent London | Workspace
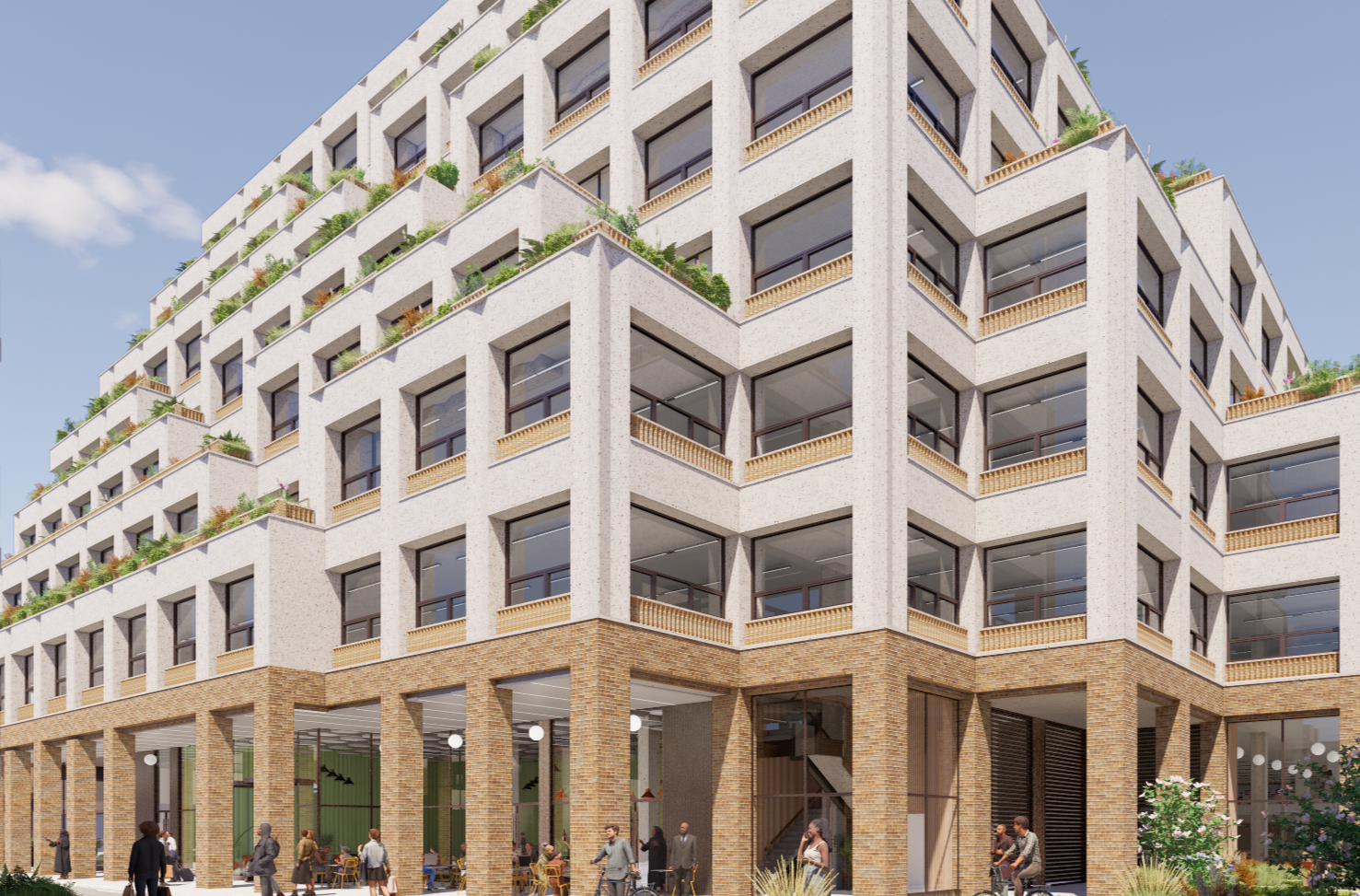
Shepherd's Bush MarketYoo Capital | Mixed-use
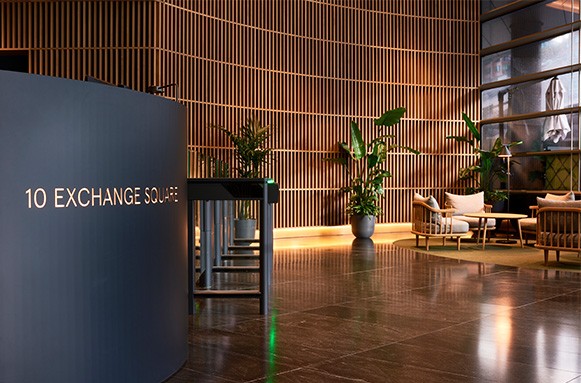
10 Exchange SquareBritish Land | Workspace
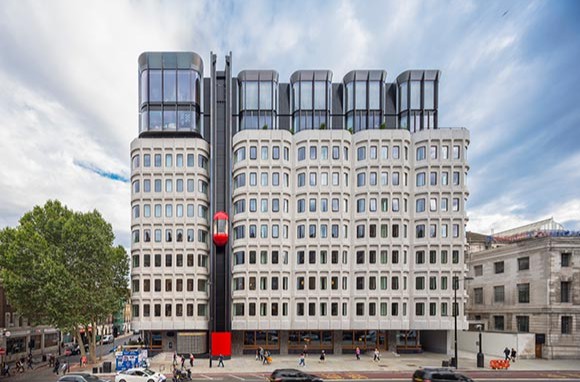
The Standard HotelCrosstree | Hospitality
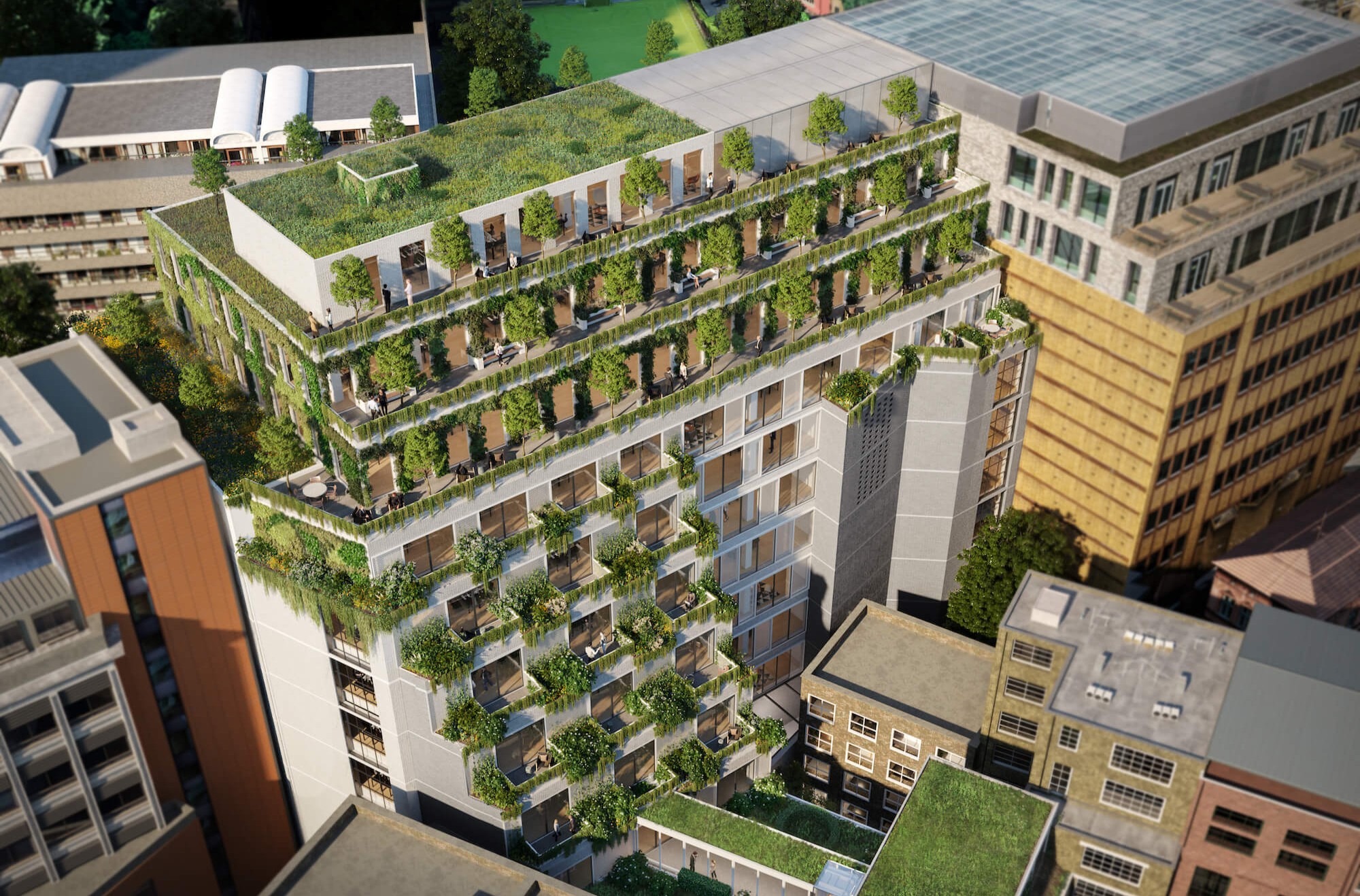
150 AldersgateTopland Group | Workspace
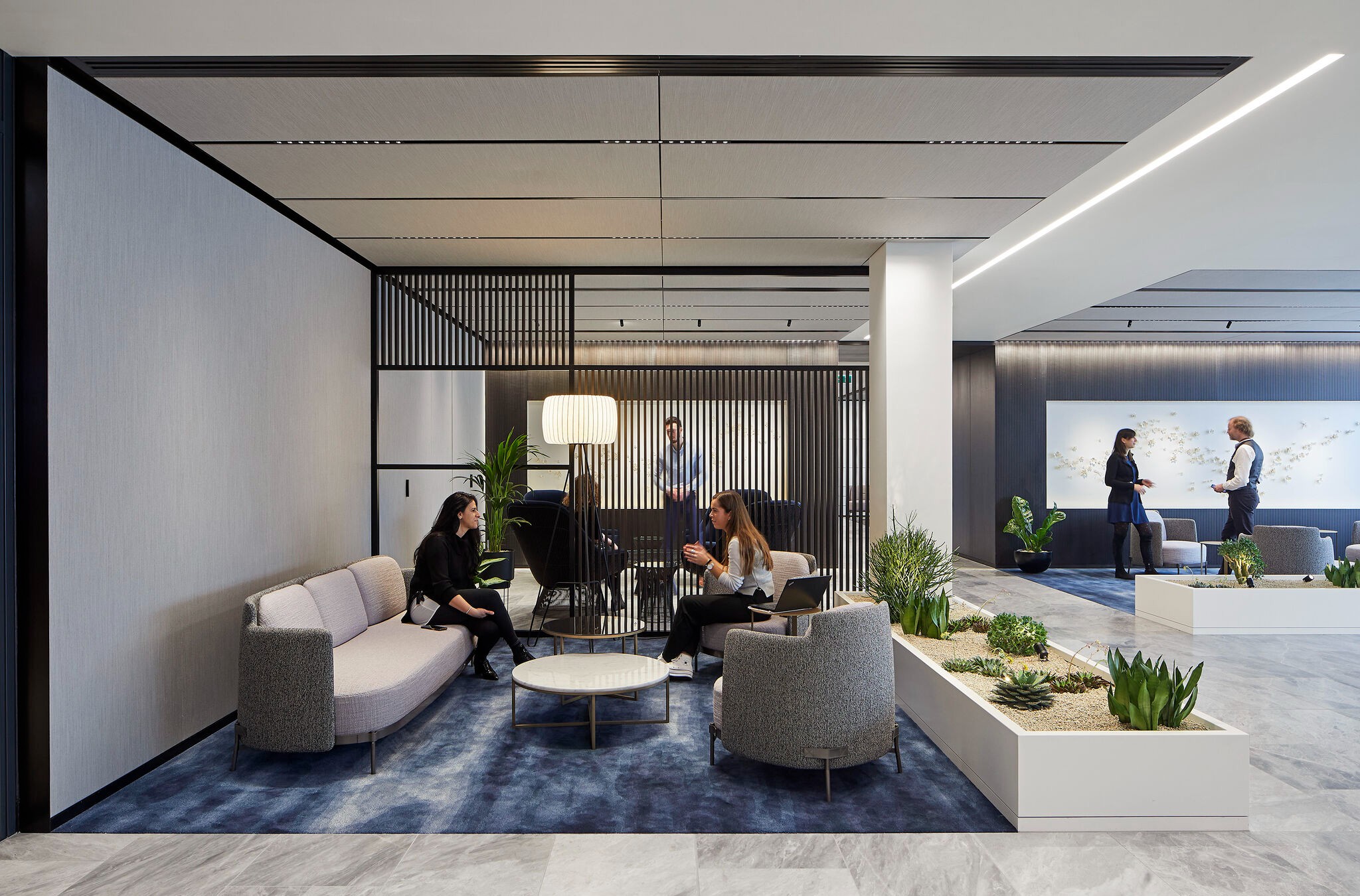
100 Liverpool StreetSMBC | Workspace
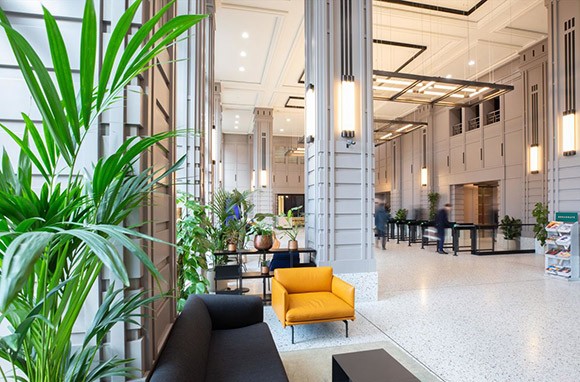
Broadwalk HouseBritish Land | Workspace
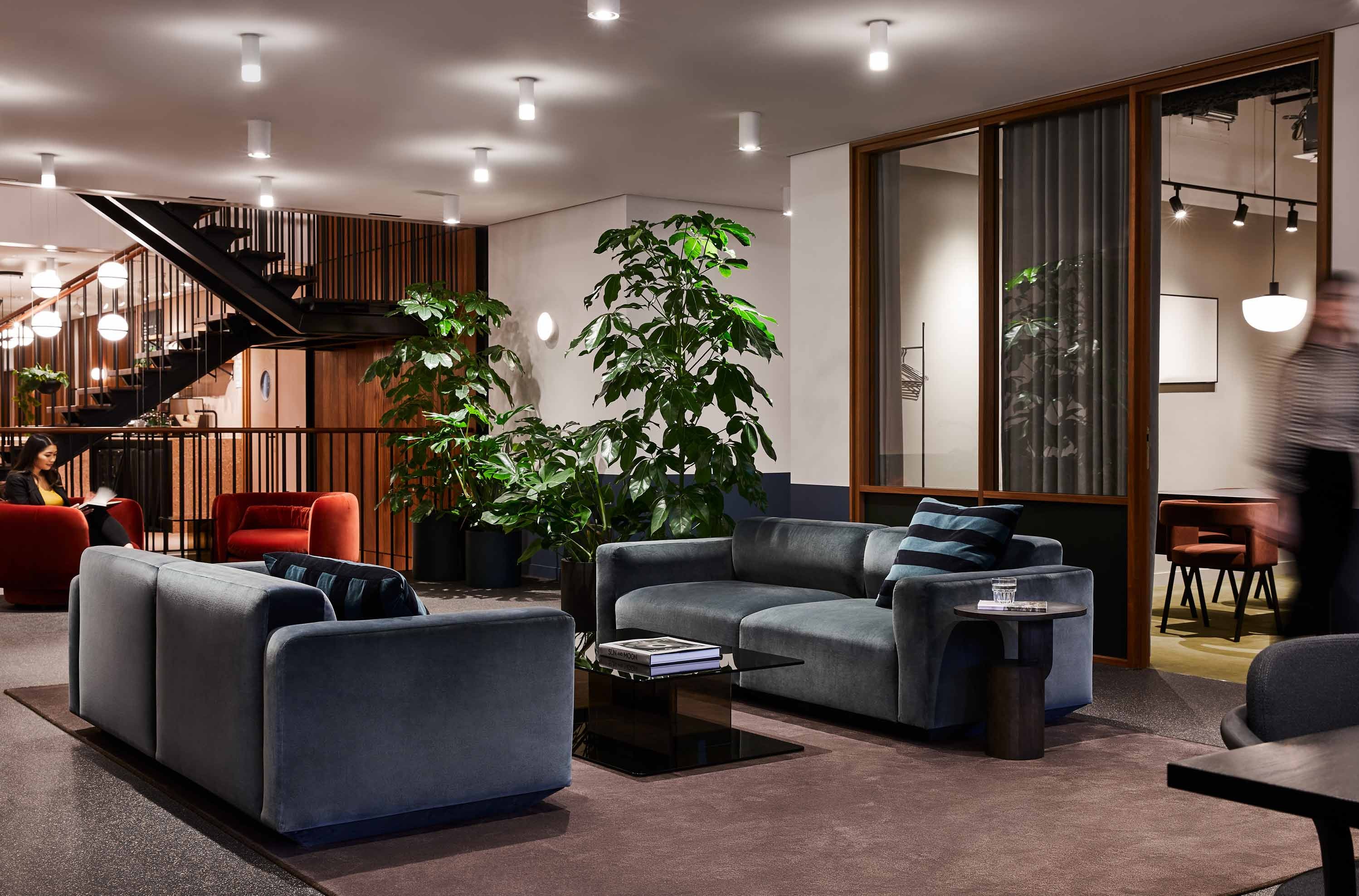
One Canada SquareTOG | Workspace
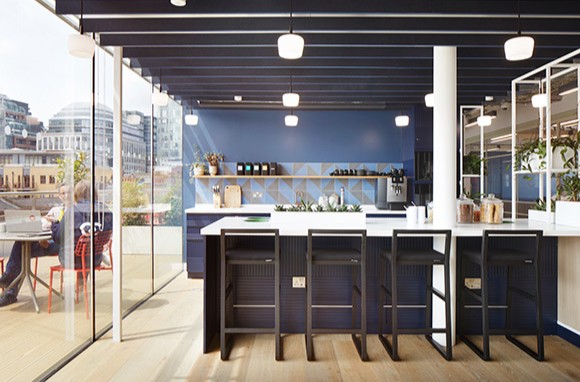
Folgate HouseFORA | Workspace
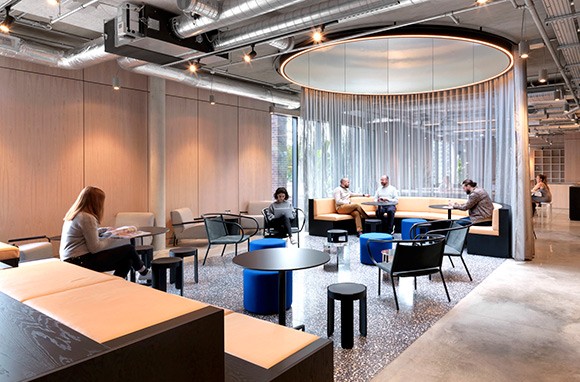
Tintagel HouseTOG | Workspace
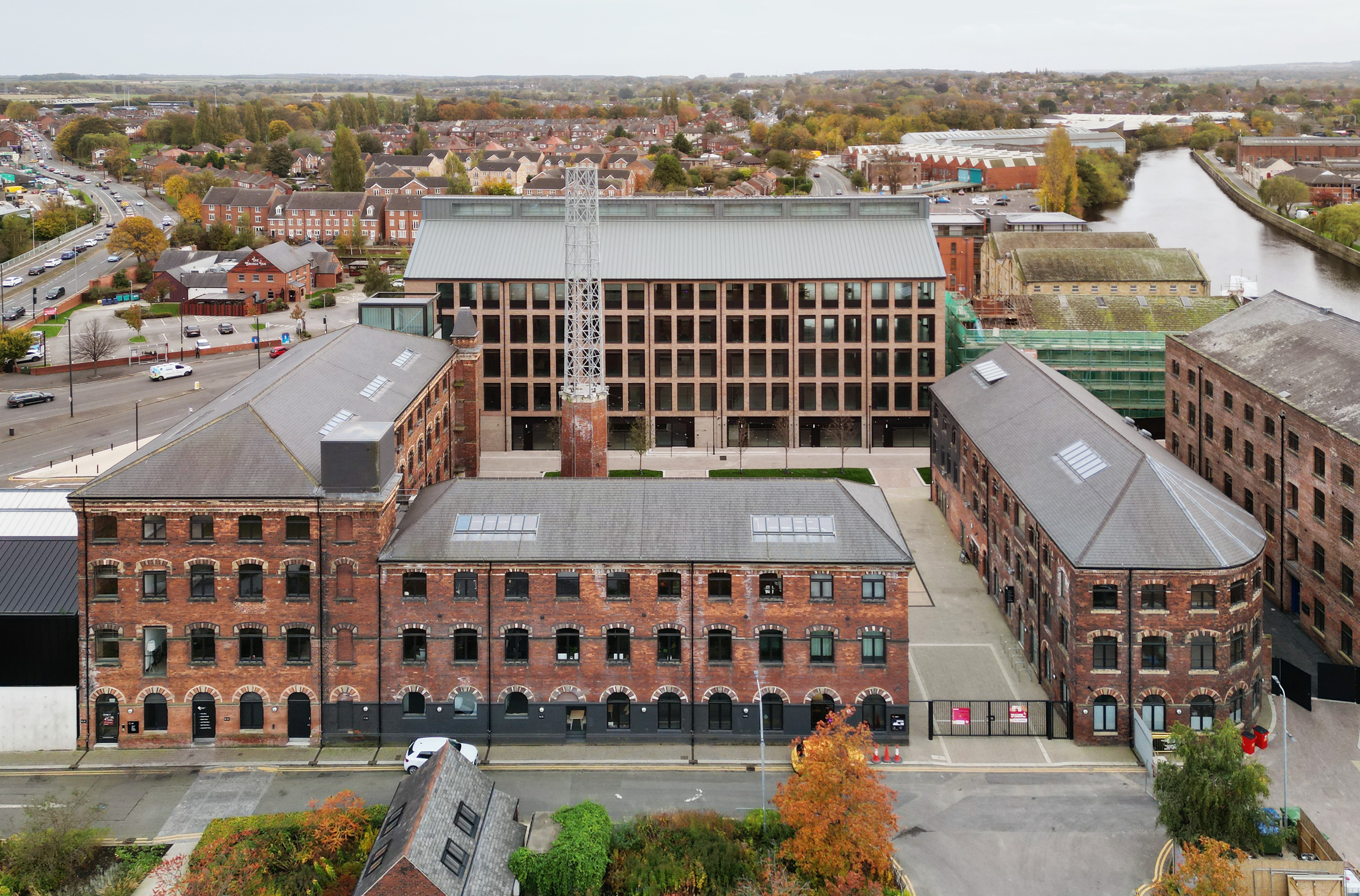
Rutland MillsCity & Provincial | Mixed-use
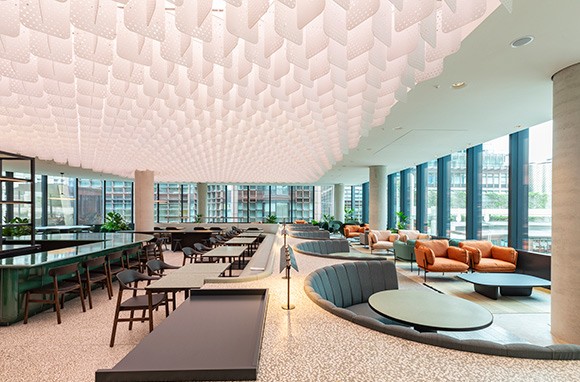
100 Liverpool StreetStorey | Workspace
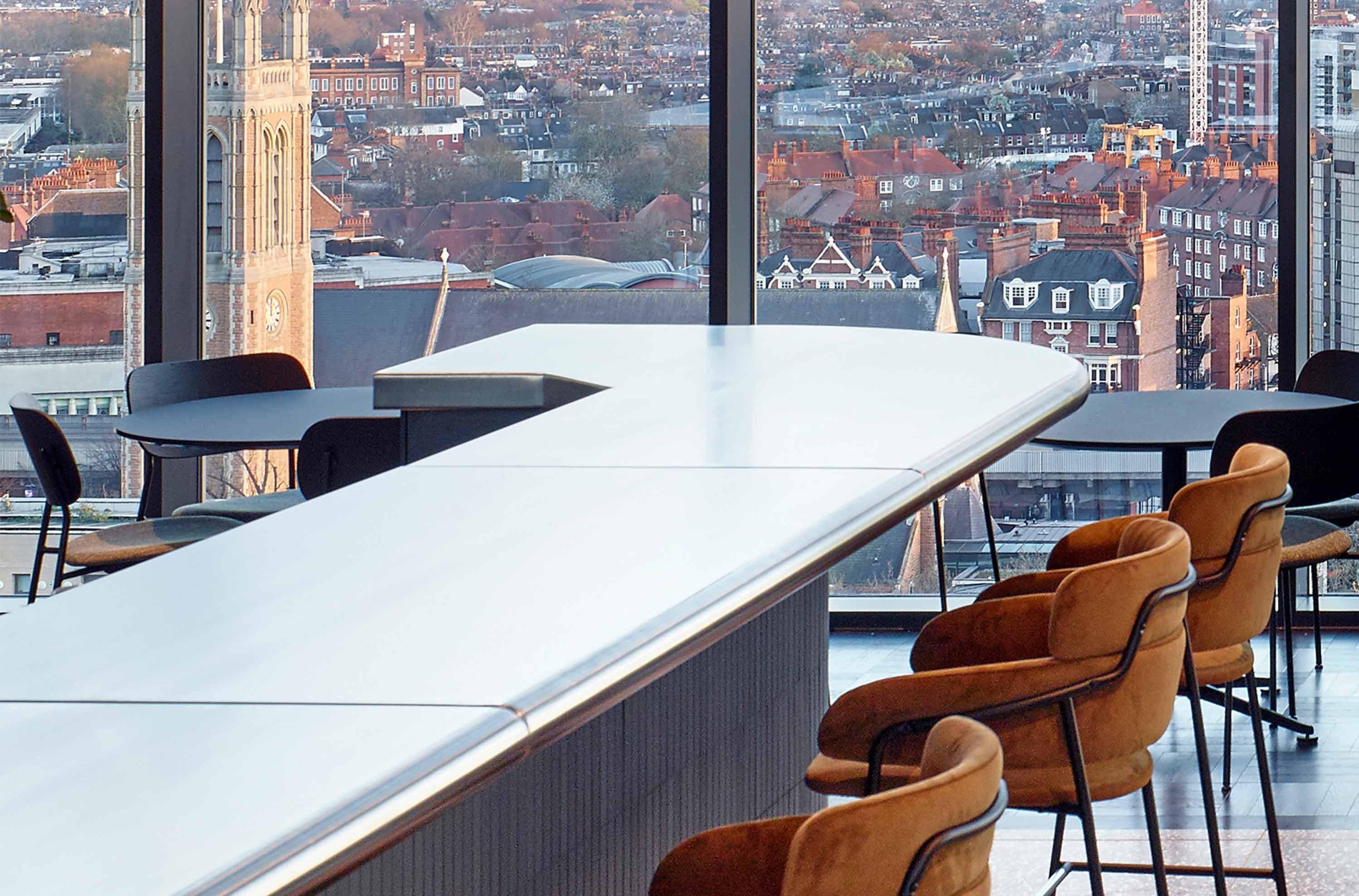
One Lyric SquareTOG | Workspace
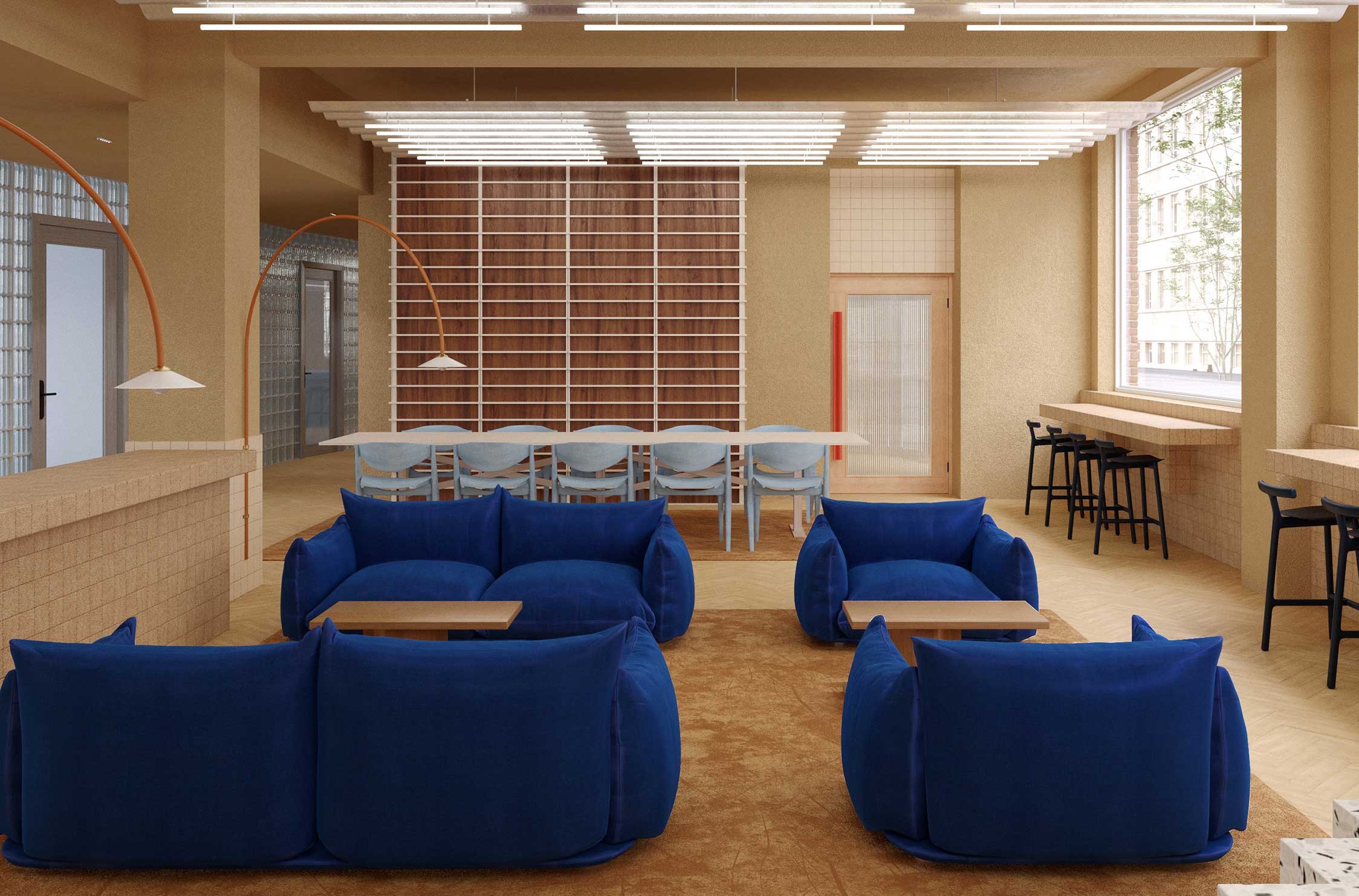
Media VillageTOG | Workspace
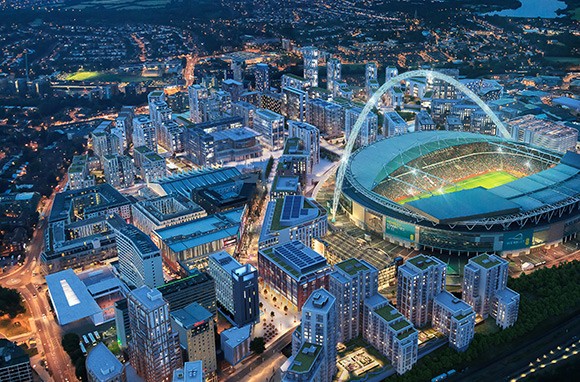
Wembley ParkQuintain | Retail
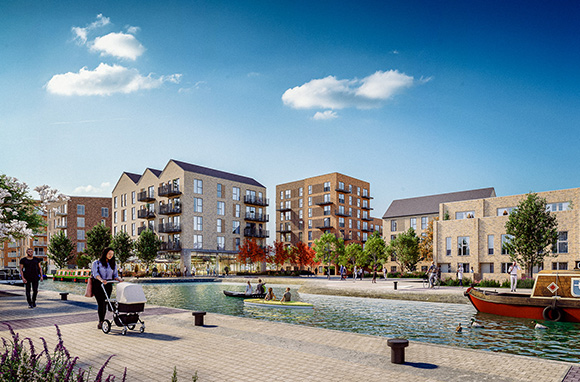
Stoke WharfMuse | Mixed‐use
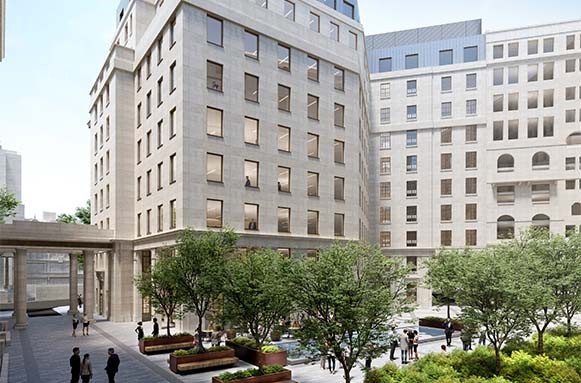
Bush HouseDerwent London | Workspace
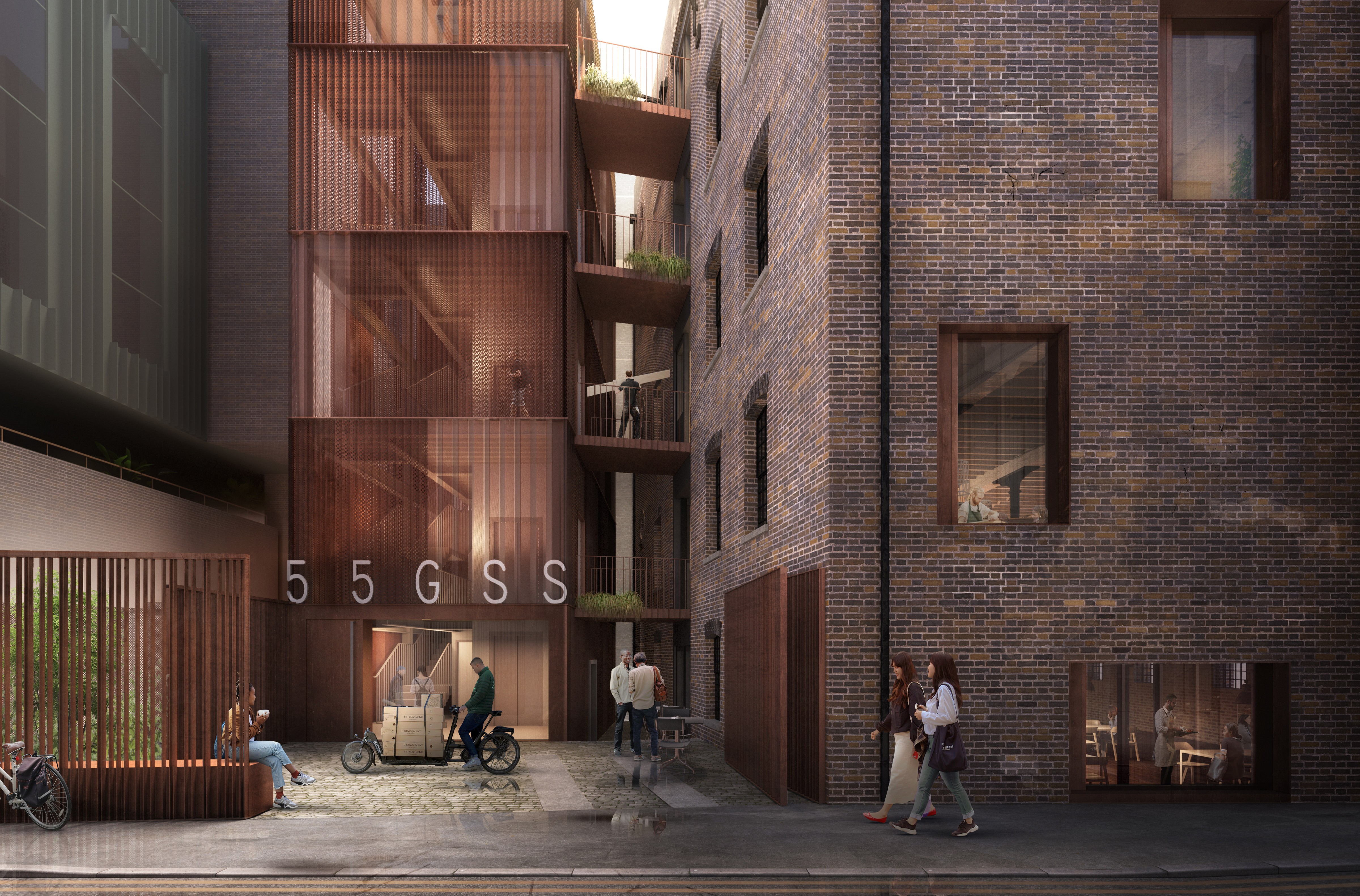
55 Great Suffolk StreetFabrix | Mixed-use
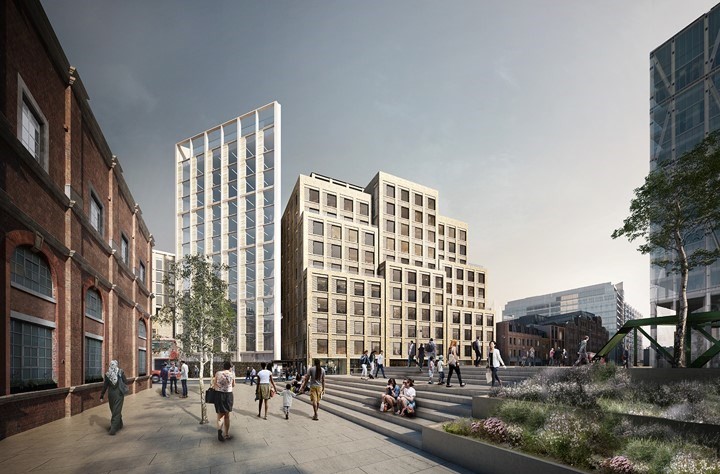
Norton FolgateBritish Land | Mixed-use
Project case studies
-
Project
Client
Sector
Year
-
1 Appold Street
British Land
Workspace
2021 – current
-
Coal Drops Yard
Argent
Retail
2016 – current
-
Timber Square
Landsec
Workspace
2018 – current
-
Black & White Building
TOG
Workspace
2017 – 2022
-
75 London Wall
Castleforge
Workspace
2023 – 2027
-
Battersea Power Station
BPSDC
Mixed-use
2019 – 2023
-
Minerva House
GPE
Workspace
2021 – current
-
Thirty High
Landsec
Workspace
2021 – 2025
-
3 Sheldon Square
British Land
Workspace
2018 – current
-
Nine Elms Park
Moda
Mixed-use
2021 – current
-
Chancery House
TOG
Workspace
2020 – 2023
-
Sackville Road
Moda
Mixed-use
2018 – current
-
8-10 Grosvenor Gardens
Grosvenor
Workspace
2021 – 2023
-
201 Bishopsgate
Storey
Workspace
2022 – 2024
-
DL/28
Derwent London
Workspace
2022 – 2023
-
Shepherd's Bush Market
Yoo Capital
Mixed-use
2023 – current
-
10 Exchange Square
British Land
Workspace
2019 – 2022
-
The Standard Hotel
Crosstree
Hospitality
2019
-
150 Aldersgate
Topland Group
Workspace
2023 – current
-
100 Liverpool Street
SMBC
Workspace
2019 – current
-
Broadwalk House
British Land
Workspace
2018 – 2020
-
One Canada Square
TOG
Workspace
2019 – 2020
-
Folgate House
FORA
Workspace
2017 – 2019
-
Tintagel House
TOG
Workspace
2015 – 2018
-
Rutland Mills
City & Provincial
Mixed-use
2019 – current
-
100 Liverpool Street
Storey
Workspace
2019 – 2021
-
One Lyric Square
TOG
Workspace
2018 – 2019
-
Media Village
TOG
Workspace
2020
-
Wembley Park
Quintain
Retail
2016 – current
-
Stoke Wharf
Muse
Mixed‐use
2019 – current
-
Bush House
Derwent London
Workspace
2020 – current
-
55 Great Suffolk Street
Fabrix
Mixed-use
2021 – 2023
-
Norton Folgate
British Land
Mixed-use
2023 – current
Project summaries
-
Blue Star House
Derwent London
Mixed-use
2020 – current
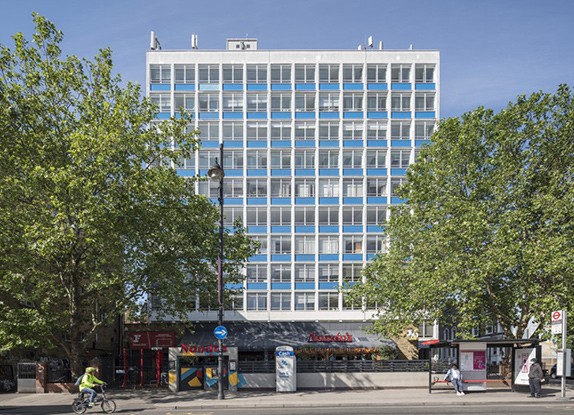
Blue Star House is a prominent island site set in the heart of Brixton opposite the Grade II listed O2 Brixton Academy, representing a new neighbourhood for Derwent London.
The existing 54,000 sq ft eleven-storey building comprises multi-let office space and restaurant and leisure accommodation at ground/podium level. Derwent London acquired the freehold interest in February 2020 and have appointed Opera as project managers to explore the redevelopment of the site. To date, the principal consultant team has been appointed and initial RIBA stage 1 and brief review has been carried out.
A key part of Derwent’s business model is their industry leading commitment to architecture, research and responsibility. The redevelopment of Blue Star House is intended to be an exemplary piece of London architecture that responds to the requirements of the local Brixton community, with mixed-use public amenity and affordable workspace. Furthermore, this project will set the benchmark for sustainable design with focus on achieving net zero carbon status, aligning with Derwent’s sustainability roadmap to net zero carbon for all their buildings by 2030.
-
The Bottle Factory
Fabrix
Mixed‐use
2019 – 2021
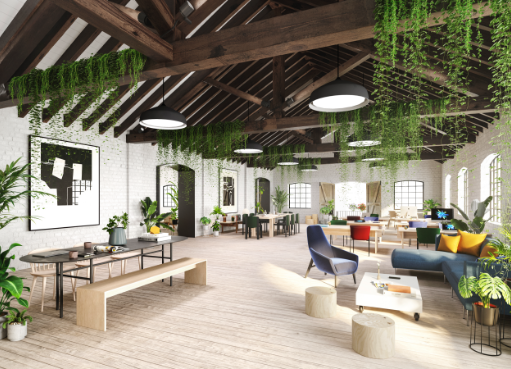
The Bottle Factory is a former mineral water and ginger beer factory which dates to 1895 and was in operation for almost a century through J. Mills & Sons.
Opera have been appointed as project manager and contract administrator on the extensive refurbishment of the building(s), to provide flexible B1 office and B2 industrial space in the rapidly changing London suburb of Bermondsey. Restoring the existing character of the buildings(s) is at the heart of the client brief, with the design team tasked to expose the existing steel framed structure, brickwork elevations and pitched timber roof structures.
A series of structural and compliancy works have also been required to respond to the dilapidated condition inherited by Fabrix after years of neglect by the previous landlord. These have included forming new stair cores, opening areas of the building to improve flexibility and carrying out strengthening works where required. Sustainability has been at the core of the client brief, reusing existing materials wherever possible whilst also incorporating recycled materials from other sites.
-
Arnold House
FORA
Workspace
2019 – 2020
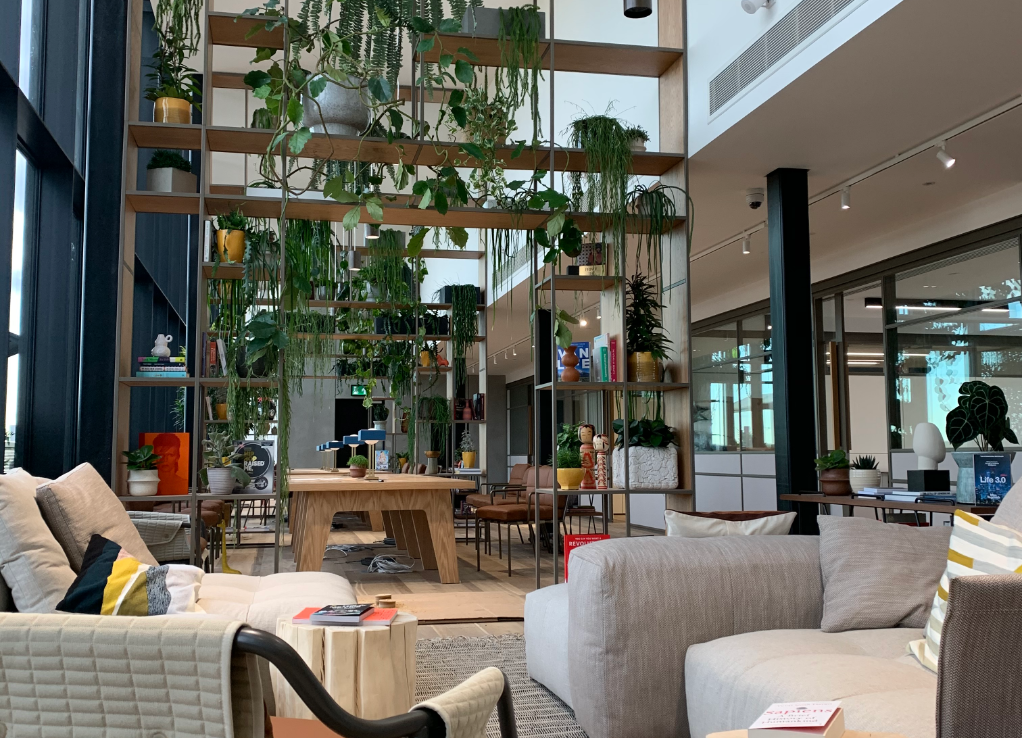
Arnold House is a newly redeveloped seven storey building in the heart of the Shoreditch area.
This is FORA’s first leasing venture in a mixed tenant building. FORA will be operating the entire building whilst they will occupy four office floors, the retail space on the ground and lower ground.
Opera has been appointed as project manager to deliver FORA’s fit-out in a design and built environment. The design concept is to bring the Shoreditch warehouse vibe into the building but refine the rough industrial look with FORA’s residential palette. A new spiral staircase will connect the retail café with the meeting room suite. The top floor will be a flexible space comprising long co-working tables running through tall bookcases, an event space and roof terraces.
-
Tileyard Studios
City & Provincial
Workspace
2017 – current
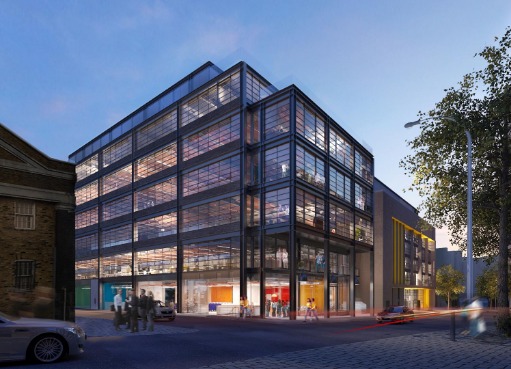
Tileyard Studios was founded in 2010 and has become established as a major creative business hub in music technology and entertainment providing space for artists, composers, producers and editors.
Working in collaboration with Pilbrow + Partners, the brief is to create 140,000 sq ft of new build grade A office space, achieving BREEAM Excellent and full compliance with eh BCO Guide for Specification 2014. The site has a double basement ground floor retail activation to York Way and six upper office floors to CAT A. Opera were instrumental in the creation of additional value by constructing a double basement and minimising roof plant in order to create an additional floor of office space.
Opera led the project team throughout feasibility and planning and were intimately involved with the development appraisal, including steering the team to optimise construction cost. Opera were also instrumental in driving value, engaging with existing occupiers on the site to determine value drivers, as well as engaging with commercial leasing agents on the office specification, entrance location and target occupiers.
-
19-33 Liverpool Street
British Land
Workspace
2018 – 2019

19-33 Liverpool Street is a three storey Victorian terrace with a shop parade at ground floor and office accommodation above.
The parade is considered by the City of London to be a ‘non-designated heritage asset’ and is situated within a conservation area. The scheme aims to faithfully restore the Victorian heritage timber shopfronts and ornate stonework façade of the original building.
Opera were appointed by British Land as project managers to lead the design development and procurement stages of the project from feasibility through to the appointment of a main contractor. Construction works commended in early January 2019. In addition to our management of the construction works, Opera are also appointed as retail delivery project manager acting on behalf of the landlord in co-ordinating the various tenant fit-out works.The project was completed for retail launch in the second quarter of 2019.
-
Camberwell Union
Peachtree
Workspace
2018 – current
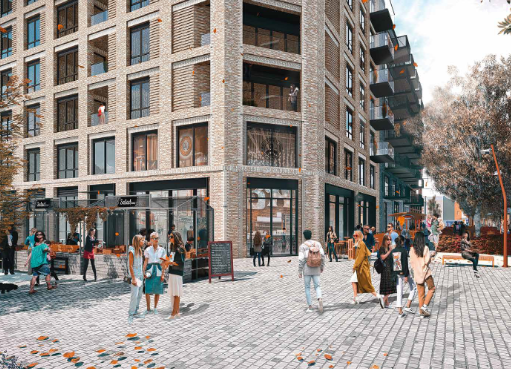
Burgess Park is a public park situated in Camberwell, Southwark. This 4 acre industrial site borders the park on its southern boundary, adjacent to an area set aside for wildlife habitat.
This scheme comprises 50,000 sq ft of new retail, creative office and affordable workspace at ground and first floor with over 400 new homes planned in blocks of 4 to 13 storeys. Crucial to the scheme’s success is the creation of new animated public realm and links to the public park in order to support local integration, enhance sense of place and ultimately lead to greater long term commercial success as the asset will be retained for long term investment.
Opera have also provided development management for the masterplan and project management of team towards the submission of a full planning application. The planning process has involved several pre-apps to negotiate the optimum scheme in terms of balancing the housing needs in the borough, the townscape effect and the viability constraints. Given its location there has been an extensive public consultation process. Planning submission is anticipated for January 2021.
-
Lower James Street
Private Investment
Workspace
2014 – 2016
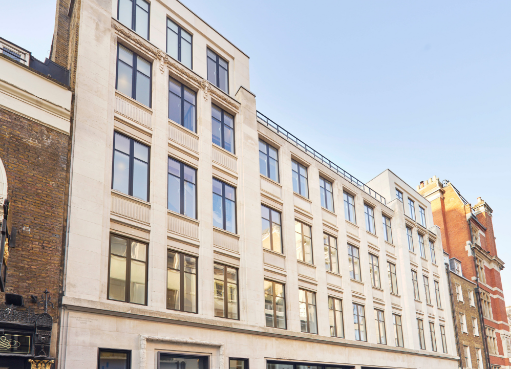
This development is located on a prime Soho site just off Golden Square, in a dense and lively neighbourhood of narrow streets and alleys.
An existing office building has been refurbished by a leading institutional investment management company, improving its street presence and adding a new reception space and restaurant unit on the lower floors. Above, a new office level has been added, constructed from prefabricated CLT (cross-laminated timber) and creating a double-height workspace with a new mezzanine floor and generous rooflights. Several of the building’s existing features have been retained.
Opera provided project management services for the project, working in close collaboration with the designers, Hale Brown Architects, and clients Knight Frank Investment Management.
-
Notcutt House
Privately Owned
Workspace
2015 – 2017
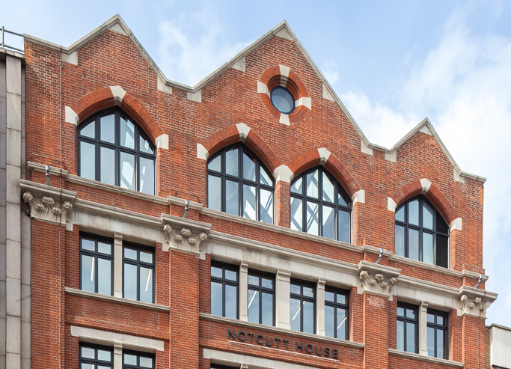
Notcutt House is an early twentieth century former warehouse building on Southwark Bridge Road.
The building owners sought to reposition the 25,000 sq ft property as it approached lease expiry, and requested that Opera assemble a team to deliver a comprehensive refurbishment. The brief was to remodel the property to an agreed budget and a demanding programme, in order to deliver the property to be let under a single FRI lease in a challenging market.
On appointment, Opera led a comprehensive feasibility study in conjunction with Fishpool Advisors, to identify the optimum scheme. Opera drew upon its network of leading refurbishment specialists, including architects Buckley Grey Yeoman, structural engineers Heyne Tillet Steel, and services engineers Norman Disney & Young.The property achieved a pre-let, completed in the Autumn of 2017 and was occupied early in 2018.
-
535 King’s Road
CEG
Workspace
2018 – current
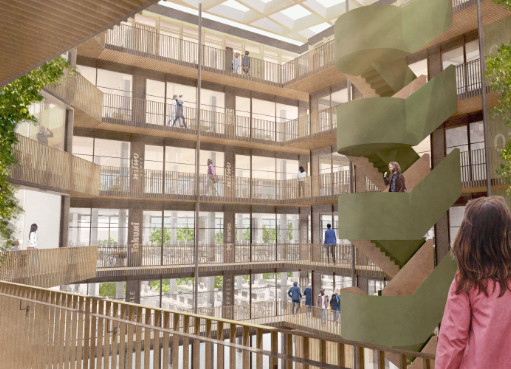
The owners of this central London retail and office building, adjacent to two conservation areas in London Borough of Kensington & Chelsea, approached Opera to lead a major feasibility study.
The brief is to unlock the potential to fundamentally reposition an existing 1980s building through creative refurbishment and extension, to achieve significantly improved rents within an occupied building.
Architects Buckley Gray Yeoman, have undertaken an extensive feasibility study, led by Opera to explore ways to reconfigure and extend the building. Key objectives are to maximise net lettable space through the addition of two new floors, to improve the retail offering and to create an attractive workplace for occupiers of varying sizes. The existing courtyard will be covered to create a fully enclosed atrium, providing shared space and a vibrant , animated hub for the new multi tenant building.Opera have undertaken a review and provided a number of phasing scenarios and detailed programme studies to inform the development and construction budget. The programme will phase construction across four wings, adding an additional layer of complexity to the design, procurement and construction phases.
-
Southwark Bridge Road
FORA
Workspace
2018 – 2020
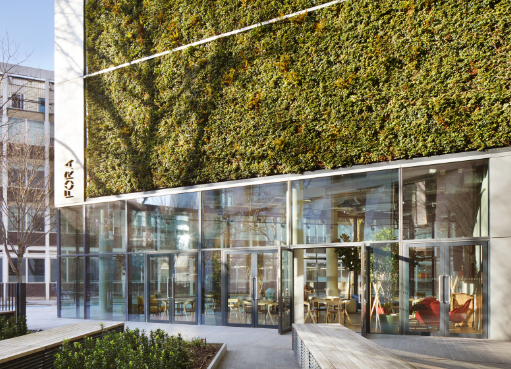
Opera led a consultant team in the completion of full technical due diligence on two buildings in Southwark Bridge Road on behalf of Brockton Capital and their “pro-working” brand Fora.
The scheme consists of a forty-two storey residential tower of which three levels are commercial office space and an adjoining seven storey commercial office building. All commercial spaces have been acquired by the client to develop a new exciting flexible office offer for Southwark. Opera were retained to project manage the delivery of this 38,000 sq ft scheme which involves CAT A and CAT B fit-out. Opera also managed the team in the production of base build specification for the sublet retail and leisure units.
The site provides a studio-oriented gym and a bistro style café operated by third-party tenants, a Fora membership-based flexible office with office suites, co-working and members lounge. 251 Southwark Bridge Road will also offer Fora’s tenants a longer-term flexible office offering with the opportunity to acquire half or whole floors.
-
Knollys House & Stephenson House
Brunswick Property Partners
Workspace
2021 – current
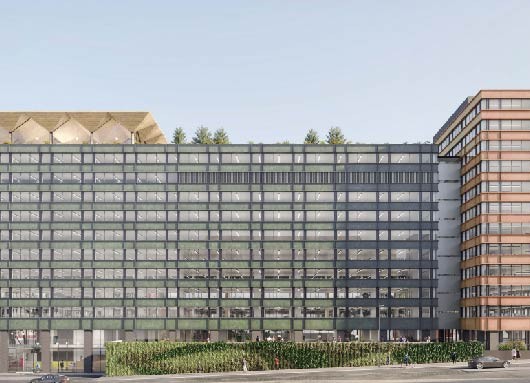
Opera were engaged to lead a full team in the exploration of an ambitious repositioning of this major office in the heart of Croydon.
Currently at the end of an extensive stage 1 feasibility study, the brief was to repositing this island site as a premier office building in this submarket, resetting the
The campus site is comprised of two buildings each with their own main reception. Opera led a full professional team to explore several design options which included recladding the building with a new thermally efficient façade system, new central core services, repositioning the receptions and redefining the interior workspace. The scheme involved several value-add options including a new standalone office and rooftop pavilion.
The sustainability and efficiency targets included BREEAM Excellent, EPC B, embodied carbon <500kgCO2e/m2 and Wired Score Silver.
-
126-128 Nathan Way
Mileway
Industrial
2019 – current
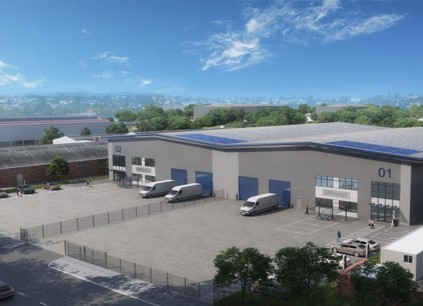
126 – 128 Nathan Way is a brownfield site located in the West Thamesmead Business Park, London. The site comprises existing industrial units which are no longer fit for purpose and have been demolished to make way for two new light industrial 30,000 sq ft units.
Planning consent for the scheme was awarded in November 2022, with demolition works commencing afterwards and completing in April 2023. The Main Contractor, Faircloth, has taken possession of the site and commenced construction works with anticipated completion in February 2024.
The units will be net zero carbon, with PV panels installed to the roof, EV charging bays introduced and ASHPs installed to provide heating. The scheme is also targeting BREEAM ‘Excellent’ and is expected to achieve an A EPC score.
Understanding the ground conditions for the site has been essential to de-risk delivery of the project. The site is located in close proximity to the River Thames which has led to a significant piling design and is at a high risk of Unexploded Ordnance (UXO) bombs being found.
Careful consideration to programme sequencing has been required given the above risks and third parties involved in the project, including but limited to UKPN (substation relocation), Royal Borough of Greenwich, adjoining owners (party wall awards) and utilities providers (both disconnections and new).
Other projects
-
WestQuay
Hammerson
Retail
2013 – 2016
-
Brent Cross
Hammerson
Retail
2013 – 2018
-
60 Lombard Street
Inst. Investment Management
Workspace
2014 – 2016
-
One Southampton Row
Carpmaels
Workspace
2015 – 2020
-
Harrison Gibson
Lumina Real Estate Capital
Workspace
2015 – 2016
-
Greenford Quay
Greystar
Retail
2021 – current
-
Southgate
British Land
Mixed-use
2021 – current
-
80-85 Tottenham Court Road
Derwent London
Workspace
2022 – current
-
Henry Wood House
TOG
Workspace
2021 – current