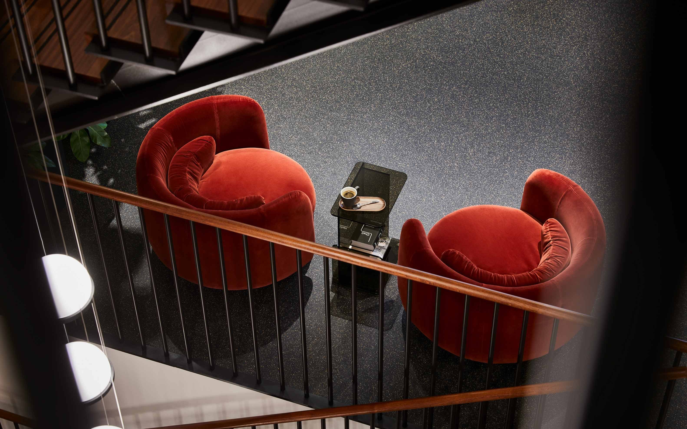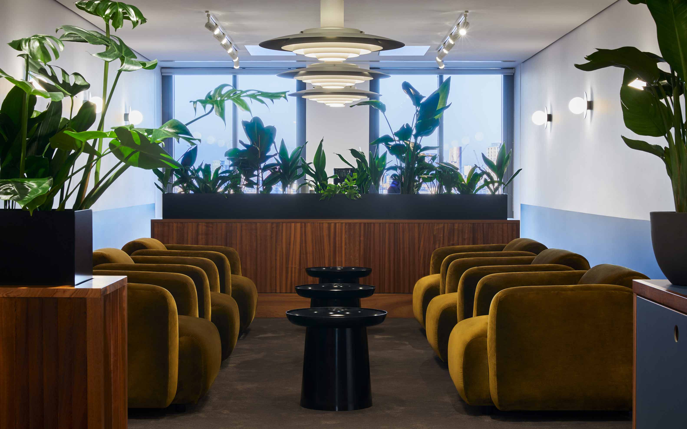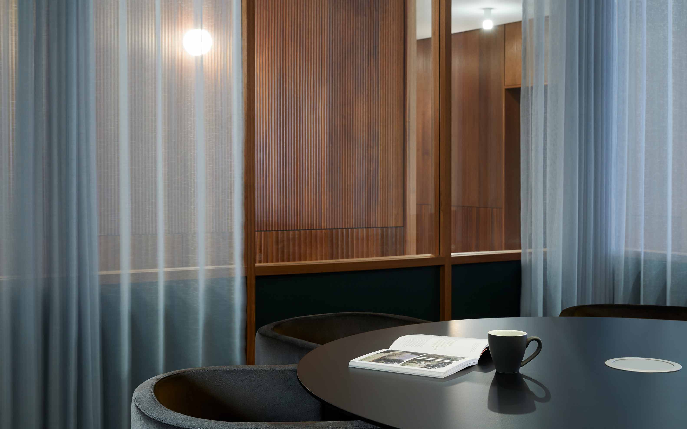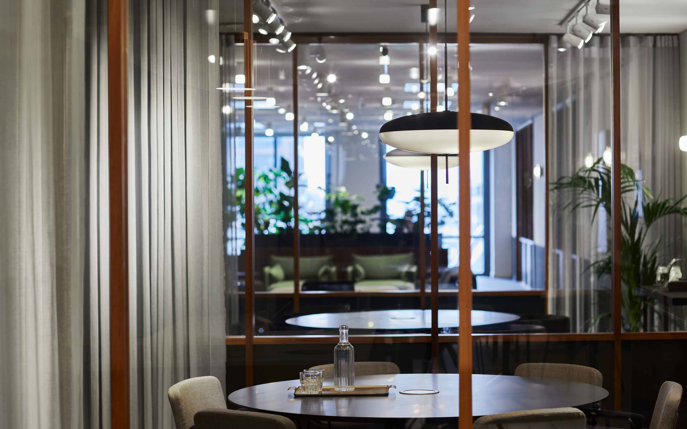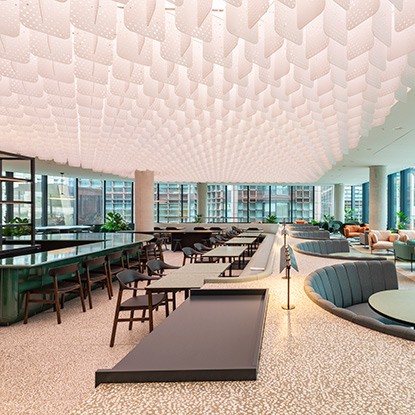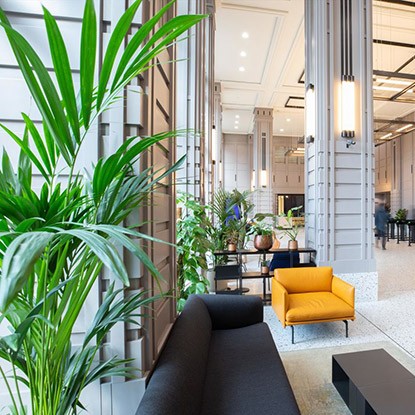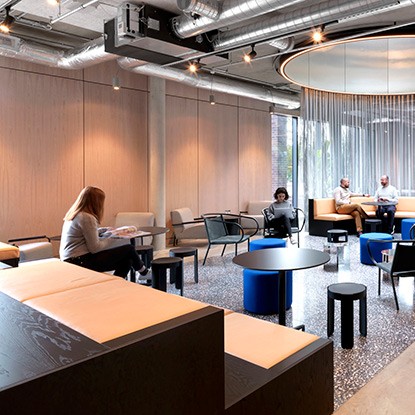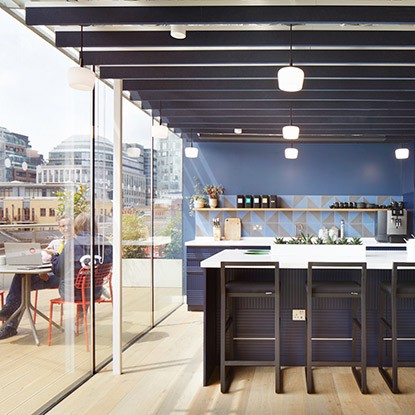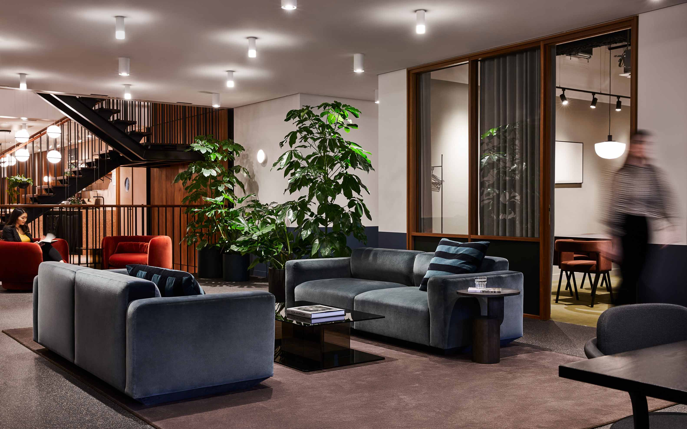
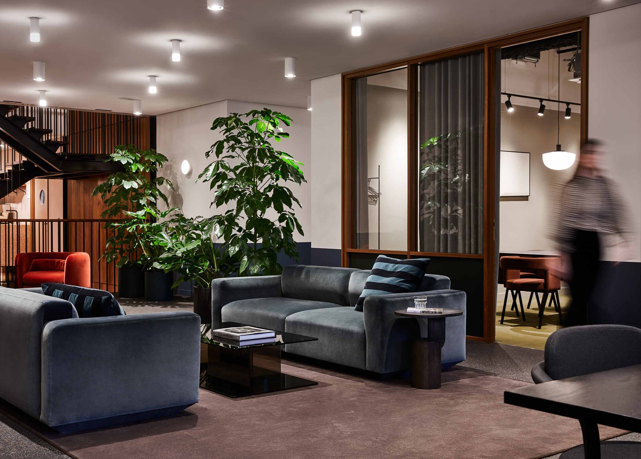
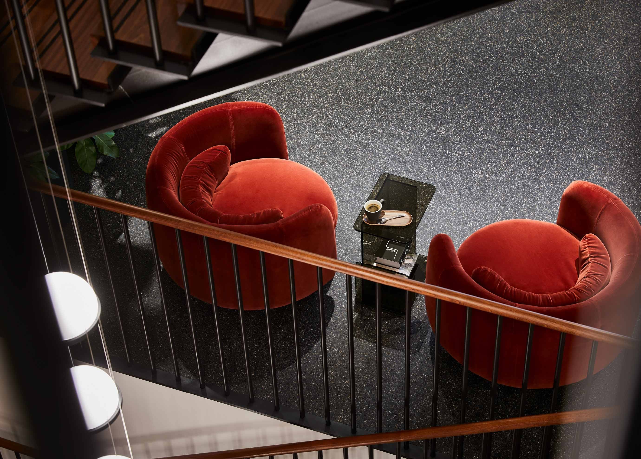
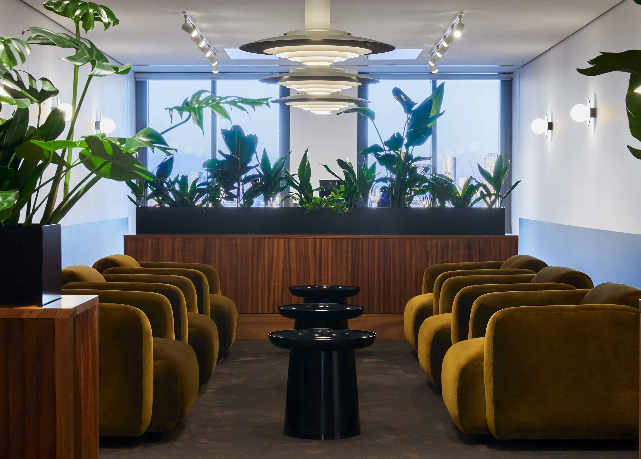
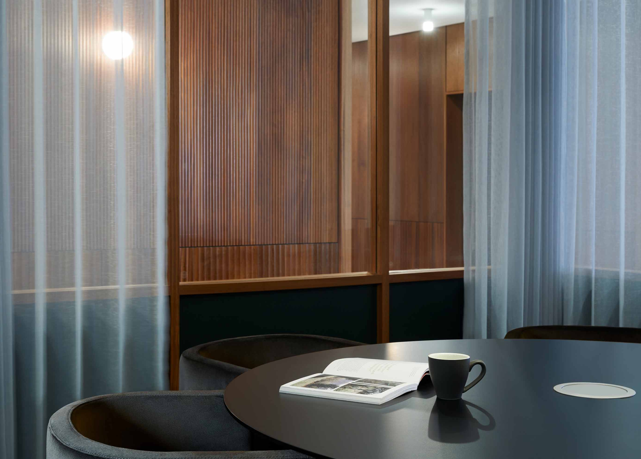
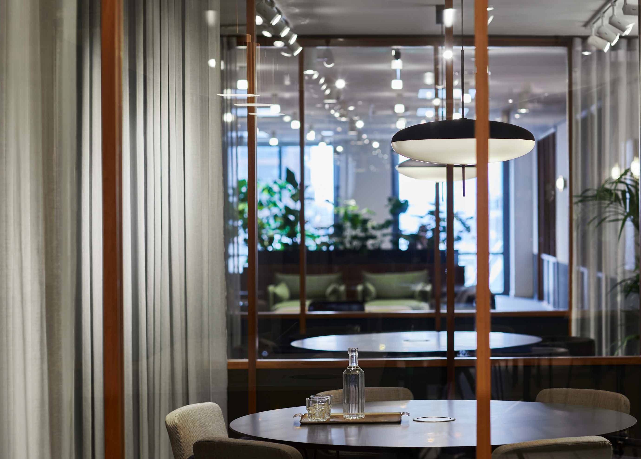
One Canada Square
Canary Wharf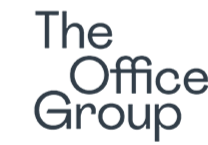
Levels 7-9, One Canada Square were acquired by The Office Group for a major flexible office development in this landmark Canary Wharf building.
The three levels provide 85,000 sq ft of co-working space, office suites, study booths, podcast studios, meeting rooms, a café and a Peloton fitness cycle studio. The three levels are interconnected with a tenants’ staircase which has been cut into the floor slabs providing access and arrival at each level directly onto the working space, without the requirement for a lobby. This was central to the design vision of architects de Metz Forbes Knight.
Working in the second tallest building in the UK had its own challenges in installing a considerable MEP package and undertaking structural works to the lightweight floor plates where the design levels had little tolerance. Opera’s role involved a hands-on approach to resolving technical design and construction matters, and managing stakeholders and liaising with the various vested parties to manage the commercial project drivers.
All imagery ©The Office Group
Back to projects